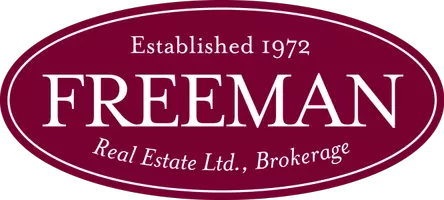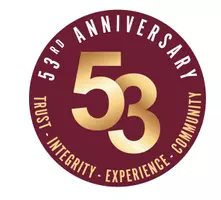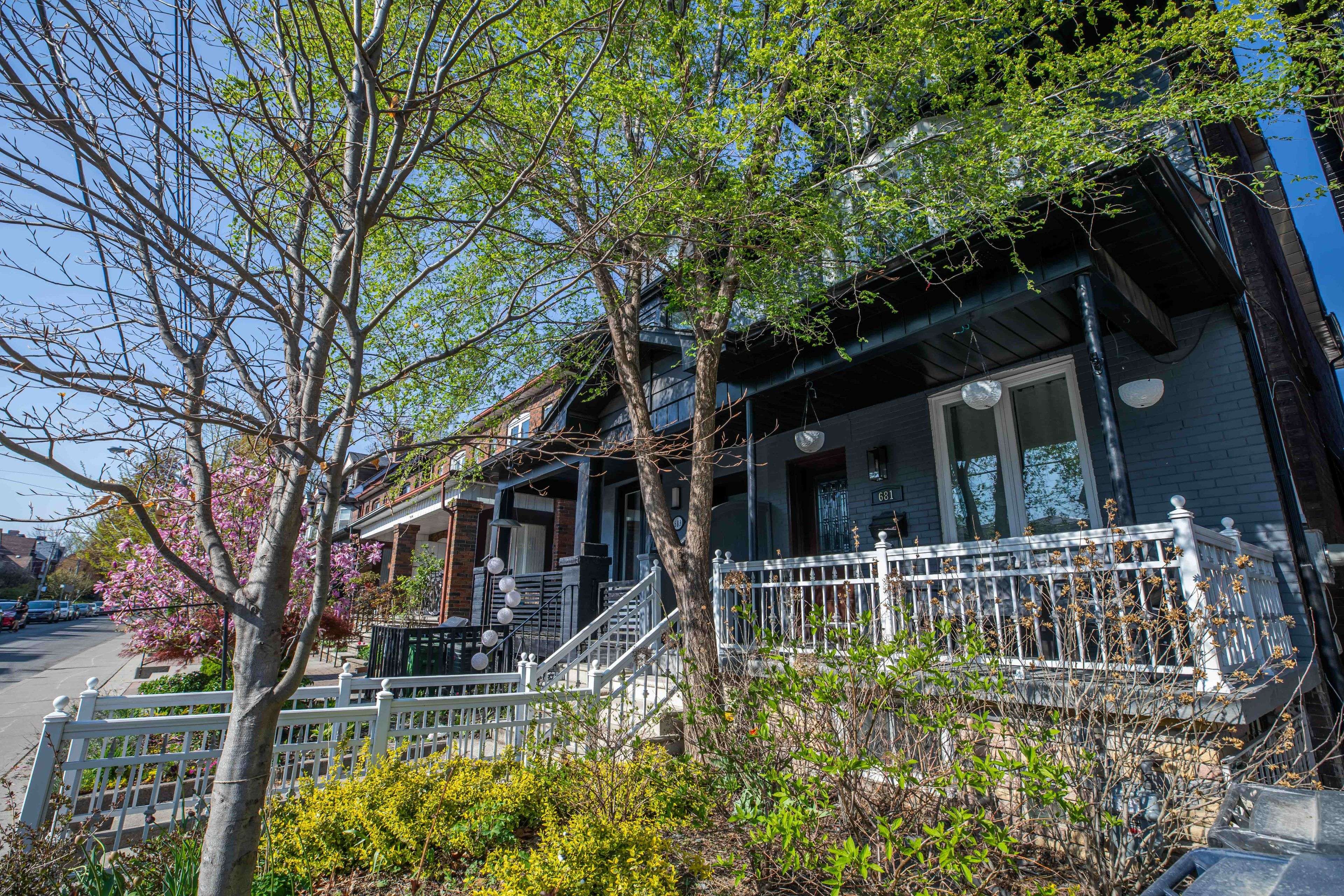For more information regarding the value of a property, please contact us for a free consultation.
681 Manning AVE Toronto C02, ON M6G 2W3
Want to know what your home might be worth? Contact us for a FREE valuation!

Our team is ready to help you sell your home for the highest possible price ASAP
Key Details
Sold Price $1,795,000
Property Type Multi-Family
Sub Type Semi-Detached
Listing Status Sold
Purchase Type For Sale
Approx. Sqft 1500-2000
Subdivision Annex
MLS Listing ID C12141476
Sold Date 07/07/25
Style 3-Storey
Bedrooms 5
Annual Tax Amount $8,355
Tax Year 2025
Property Sub-Type Semi-Detached
Property Description
An exceptional chance to own a fully renovated, architecturally stunning 3-storey home in the coveted heart of the Annex. This thoughtfully redesigned residence offers an functional living and dining space that flows effortlessly into a chefs kitchen, ideal for entertaining. Upstairs, bright and generously sized bedrooms open onto an expansive deck with sweeping views of the city skyline and iconic CN Tower. The home boasts 4 bedrooms plus a finished basement living space with separate entrance. private laundry, mudroom, and walk-in closet, perfect as a guest suite, in-law space, or income-generating rental. With a total of 5 bedrooms, this home is designed for both flexibility and comfort. Additional features include a landscaped backyard, three outdoor decks, and a two-car garage. There's also potential for a laneway house (buyer to confirm), offering future development opportunities. Ideally located between two subway stations and within walking distance to top schools, parks, restaurants, and shops. this is a rare opportunity to own a turnkey property in one of Toronto's most desirable neighbourhoods.
Location
Province ON
County Toronto
Community Annex
Area Toronto
Rooms
Family Room Yes
Basement Separate Entrance, Finished
Kitchen 1
Separate Den/Office 1
Interior
Interior Features Auto Garage Door Remote, Bar Fridge, Carpet Free, Guest Accommodations, In-Law Suite
Cooling Central Air
Exterior
Garage Spaces 2.0
Pool None
Roof Type Asphalt Shingle
Lot Frontage 18.08
Lot Depth 125.0
Total Parking Spaces 2
Building
Foundation Other
Others
Senior Community Yes
Read Less




