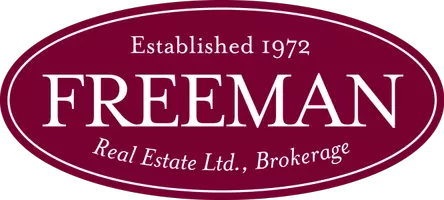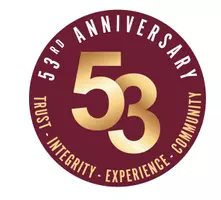For more information regarding the value of a property, please contact us for a free consultation.
13414 Creditview RD Caledon, ON L7C 1Y2
Want to know what your home might be worth? Contact us for a FREE valuation!

Our team is ready to help you sell your home for the highest possible price ASAP
Key Details
Sold Price $1,475,000
Property Type Single Family Home
Sub Type Detached
Listing Status Sold
Purchase Type For Sale
Approx. Sqft 2500-3000
Subdivision Rural Caledon
MLS Listing ID W12184539
Sold Date 06/13/25
Style 2-Storey
Bedrooms 3
Annual Tax Amount $7,065
Tax Year 2024
Property Sub-Type Detached
Property Description
Stunning 3-bed, 3-bath Home situated in the charming rural community of Caledon. This exceptional property features breathtaking views, an open and practical layout, a living room with high ceilings and a fireplace, and a main floor family room with walkout access. The main level family room and living room, both adorned with hardwood floors ,offer open-concept living and a cozy fireplace setting, perfect for entertaining guests or enjoying quiet family moments. The main level reveals a stunning kitchen , all bathed in natural light from large windows. The gorgeous primary bedroom, along with three additional bedrooms, provides ample space and comfort, each featuring hardwood floors, ample closet space, and abundant natural light. This home is a harmonious blend of sophistication and comfort ,ideal for those seeking a serene and stylish living environment. Minutes away from Georgetown Hospital, golf clubs, parks, school. Don't Miss Out This Exceptional Opportunity.
Location
Province ON
County Peel
Community Rural Caledon
Area Peel
Zoning residential
Rooms
Family Room Yes
Basement Partial Basement
Kitchen 1
Interior
Interior Features Water Softener
Cooling Central Air
Fireplaces Type Family Room
Exterior
Garage Spaces 2.0
Pool None
Roof Type Asphalt Shingle
Lot Frontage 147.64
Lot Depth 297.29
Total Parking Spaces 14
Building
Foundation Other
Others
Senior Community Yes
Read Less




