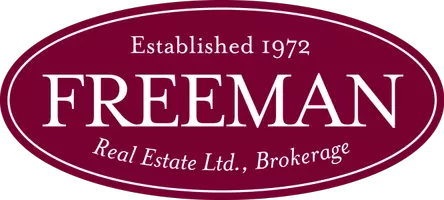For more information regarding the value of a property, please contact us for a free consultation.
395 Peel ST Collingwood, ON L9Y 4T7
Want to know what your home might be worth? Contact us for a FREE valuation!

Our team is ready to help you sell your home for the highest possible price ASAP
Key Details
Sold Price $725,000
Property Type Single Family Home
Sub Type Detached
Listing Status Sold
Purchase Type For Sale
Approx. Sqft 700-1100
Subdivision Collingwood
MLS Listing ID S12203723
Sold Date 06/11/25
Style Bungalow
Bedrooms 4
Building Age 31-50
Annual Tax Amount $3,166
Tax Year 2024
Property Sub-Type Detached
Property Description
Welcome to this bright and functional 4-bedroom, 2-bathroom detached backsplit in the heart of Collingwood offering an ideal layout for families and unbeatable access to four-season recreation. Thoughtfully maintained and move-in ready, this home is just steps from a park with playground, paths along the Pretty River and local trail systems leading to Georgian Bay and downtown. It's also a short walk to some of the areas top-rated elementary and secondary schools. Blue Mountains South Chair is only 10 minutes away, making weekend skiing or biking a snap. Inside, the main floor is extremely well laid out with a well-appointed kitchen, living area complete with a built-in entertainment area filled with natural light. The kitchen offers great counter space and flows seamlessly into the dining area, which includes a walkout to the back deck perfect for summer BBQs and watching the kids play in the spacious, fenced backyard complete with a treehouse. The backsplit layout adds separation and privacy. Two bedrooms, including the primary, are tucked a half-level up from the main floor along with a full 4-piece bathroom. The lower level offers two additional bedrooms, a second 3-piece bathroom and a spacious family room with an electric fireplace framed by built-in bookshelves, an inviting spot for movie nights, games, or relaxing après-ski. Additional features include a single-car garage with inside entry, laundry and storage at the basement level and a great backyard with room to roam. This is a wonderful opportunity to secure an upgraded, well-located family home in a vibrant, growing community. Whether you're a young family looking for space to grow, a couple seeking proximity to the outdoors, or an investor exploring four-season rental potential, this Collingwood home delivers comfort, flexibility, and lifestyle in equal measure.
Location
Province ON
County Simcoe
Community Collingwood
Area Simcoe
Zoning R3-4
Rooms
Family Room No
Basement Full, Finished
Kitchen 1
Interior
Interior Features Sump Pump, Auto Garage Door Remote, Upgraded Insulation
Cooling Central Air
Fireplaces Number 1
Fireplaces Type Electric
Exterior
Exterior Feature Landscaped, Patio
Parking Features Private
Garage Spaces 1.0
Pool None
Roof Type Asphalt Shingle
Lot Frontage 45.15
Lot Depth 126.98
Total Parking Spaces 3
Building
Foundation Poured Concrete
Others
Senior Community Yes
Security Features Carbon Monoxide Detectors,Smoke Detector
Read Less




