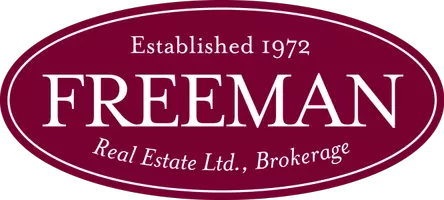For more information regarding the value of a property, please contact us for a free consultation.
191 Britannia AVE Bradford West Gwillimbury, ON L3Z 1A4
Want to know what your home might be worth? Contact us for a FREE valuation!

Our team is ready to help you sell your home for the highest possible price ASAP
Key Details
Sold Price $803,000
Property Type Multi-Family
Sub Type Semi-Detached
Listing Status Sold
Purchase Type For Sale
Approx. Sqft 1100-1500
Subdivision Bradford
MLS Listing ID N12185380
Sold Date 06/09/25
Style Bungalow-Raised
Bedrooms 4
Annual Tax Amount $4,188
Tax Year 2025
Property Sub-Type Semi-Detached
Property Description
Step into this fully renovated semi-detached raised bungalow that perfectly blends style and functionality. Featuring stylish vinyl flooring throughout, a modern kitchen with quartz countertops, stainless steel appliances, and a cozy eat-in area with built-in bench seating and storage, this home is move-in ready. The main floor offers three spacious bedrooms, including a primary with a large double closet and shiplap ceiling accents, a second bedroom with walkout to a deck and backyard, and a third with ample storage. The fully fenced yard includes green space and a storage shed, ideal for families and outdoor living.The finished basement with separate entrance provides an open-concept in-law suite or income-generating apartment, complete with its own kitchen featuring quartz counters and breakfast bar, large living/dining area, and a generous bedroom. This versatile home is perfect for first-time buyers, multi-generational families, or investors. Located walking distance to schools, Lions Park, and the GO Station, this is a rare opportunity you dont want to miss!
Location
Province ON
County Simcoe
Community Bradford
Area Simcoe
Rooms
Family Room No
Basement Separate Entrance, Apartment
Kitchen 2
Separate Den/Office 1
Interior
Interior Features Carpet Free, Primary Bedroom - Main Floor
Cooling Central Air
Exterior
Parking Features Private
Garage Spaces 1.0
Pool None
Roof Type Asphalt Shingle
Lot Frontage 34.79
Lot Depth 158.08
Total Parking Spaces 3
Building
Foundation Unknown
Others
Senior Community Yes
Read Less




