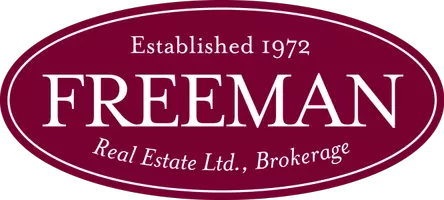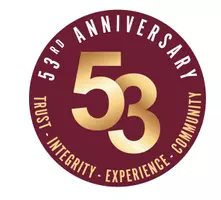For more information regarding the value of a property, please contact us for a free consultation.
14 Mcavoy DR Barrie, ON L4N 0R1
Want to know what your home might be worth? Contact us for a FREE valuation!

Our team is ready to help you sell your home for the highest possible price ASAP
Key Details
Sold Price $762,500
Property Type Single Family Home
Sub Type Detached
Listing Status Sold
Purchase Type For Sale
Subdivision Edgehill Drive
MLS Listing ID S11962161
Sold Date 04/30/25
Style Bungalow
Bedrooms 4
Annual Tax Amount $4,926
Tax Year 2024
Property Sub-Type Detached
Property Description
Almost 2700 sprawling square feet in this all-brick ranch bungalow with double-car garage and 4-car parking. This welcoming turnkey home and will suit many family types. You are first greeted with a huge foyer space with new custom wall and shelving system. To the left is a massive living room drenched with light, rounded corners and painted 2024. There is also main floor laundry and inside garage entrance and a powder room for guests. Through the French doors to the office space with hardwood flooring or to the spare room or kids room is next. Again, through double doors the primary bedroom with dual closets, and a 4-piece ensuite to complete this level. Out back a fully fenced yard and large deck (deck boards 2023) and two stunning hydrangeas trees. Back inside the fully finished basement has a massive rec room great for Sunday football games, a pool table and all the kids toys. A renovated bathroom 2023 and laminate flooring 2021 are a nice bonus. Two bedrooms, plus a cold room and some storage finish off the lower level. Quiet street close to all of your favourite amenties. Main floor painted 2024 (except 2 bathrooms), basement painted 2021, roof 2017.
Location
Province ON
County Simcoe
Community Edgehill Drive
Area Simcoe
Zoning R3
Rooms
Family Room No
Basement Full, Finished
Kitchen 1
Interior
Interior Features Auto Garage Door Remote, Sump Pump, Water Heater, Water Softener
Cooling Central Air
Exterior
Parking Features Private Double
Garage Spaces 2.0
Pool None
Roof Type Asphalt Shingle
Lot Frontage 39.39
Lot Depth 114.85
Total Parking Spaces 6
Building
Foundation Concrete, Poured Concrete
Others
Senior Community Yes
Read Less




