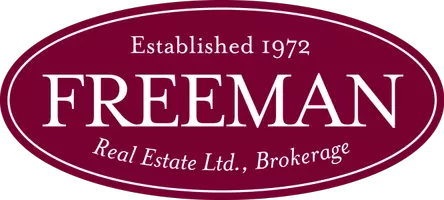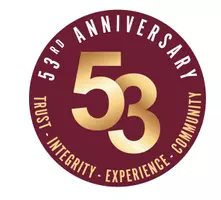For more information regarding the value of a property, please contact us for a free consultation.
13 Mears RD Brant, ON N3L 0M7
Want to know what your home might be worth? Contact us for a FREE valuation!

Our team is ready to help you sell your home for the highest possible price ASAP
Key Details
Sold Price $805,000
Property Type Single Family Home
Sub Type Detached
Listing Status Sold
Purchase Type For Sale
Approx. Sqft 1500-2000
Subdivision Paris
MLS Listing ID X12062553
Sold Date 04/29/25
Style 2-Storey
Bedrooms 3
Building Age 0-5
Annual Tax Amount $4,535
Tax Year 2024
Property Sub-Type Detached
Property Description
Welcome to this stunning, 1-year-new detached home, showcasing modern living at its best! This property features a double-car garage and a beautifully designed exterior.The main floor offers a spacious great room with a cozy gas fireplace, perfect for family gatherings, and smooth ceilings for a polished look. The chefs delight kitchen is equipped with stainless steel appliances, combining both style and functionality.Upstairs, you'll find a large media room that can easily be converted into a 4th bedroom, along with a luxurious primary suite featuring a 4-piece ensuite and a walk-in closet. Two additional generously sized bedrooms provide ample space for the whole family. The conveniently located second-floor laundry room adds to the home's practicality.This home boasts premium finishes and thoughtful upgrades, including a rough-in for a basement washroom, larger windows, a fireplace with a TV plug above, extra kitchen windows, an extended island, and smooth main-floor ceilings. Additional features include a gas line for the stove and BBQ, a water line for the fridge, and a newly installed water softener.
Location
Province ON
County Brant
Community Paris
Area Brant
Rooms
Family Room No
Basement Full
Kitchen 1
Interior
Interior Features Other
Cooling Central Air
Exterior
Garage Spaces 2.0
Pool None
Roof Type Asphalt Shingle
Lot Frontage 35.01
Lot Depth 99.97
Total Parking Spaces 4
Building
Foundation Concrete Block
Others
Senior Community Yes
Read Less




