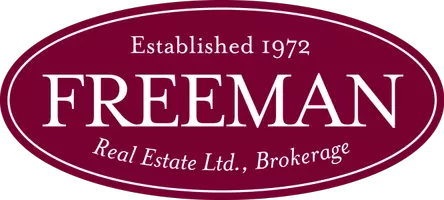For more information regarding the value of a property, please contact us for a free consultation.
208 Claridge DR Barrhaven, ON K2J 5G8
Want to know what your home might be worth? Contact us for a FREE valuation!

Our team is ready to help you sell your home for the highest possible price ASAP
Key Details
Sold Price $640,000
Property Type Condo
Sub Type Att/Row/Townhouse
Listing Status Sold
Purchase Type For Sale
Approx. Sqft 1500-2000
Subdivision 7706 - Barrhaven - Longfields
MLS Listing ID X12087170
Sold Date 04/26/25
Style 2-Storey
Bedrooms 3
Building Age 6-15
Annual Tax Amount $3,415
Tax Year 2024
Property Sub-Type Att/Row/Townhouse
Property Description
*** OPEN HOUSE - Sunday, April 20th, 2:00-4:00pm *** Stunning, two storey end-unit townhome, located on an oversized corner lot in the heart of Longfields, Barrhaven. This home has 3 bedrooms, 2.5 bathrooms, finished basement and must-see backyard oasis featuring an interlock stone patio, gazebo, hot tub (2021), a huge shed, and artificial turf! It measures approximately 36 feet wide and 108 feet deep (other end units on the street are approx. 28 feet wide). The main level features hardwood throughout, a powder room, mudroom with garage access and a spacious kitchen with ample counter space & storage. Patio door in the kitchen provides tons of natural light and direct access to the fully fenced in yard. The second level features 3 spacious bedrooms, along with a 4-piece ensuite bathroom, 3-piece main bathroom and beautiful walk-in closet located in the primary. The lower level is finished with a rec-room, storage and large utility area. This move in ready home is walking distance to many schools, parks and other amenities. This is the perfect home for you or as an investment property in the NCR.
Location
Province ON
County Ottawa
Community 7706 - Barrhaven - Longfields
Area Ottawa
Zoning Residential
Rooms
Family Room No
Basement Partially Finished
Kitchen 1
Interior
Interior Features Carpet Free
Cooling Central Air
Fireplaces Number 1
Fireplaces Type Natural Gas
Exterior
Parking Features Front Yard Parking
Garage Spaces 1.0
Pool None
Roof Type Asphalt Shingle
Lot Frontage 35.84
Lot Depth 108.96
Total Parking Spaces 4
Building
Foundation Poured Concrete
Others
Senior Community Yes
Read Less




