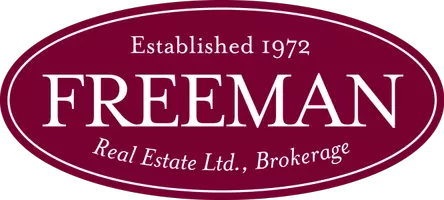For more information regarding the value of a property, please contact us for a free consultation.
6896 Bilberry DR #33 Orleans - Convent Glen And Area, ON K1C 3R5
Want to know what your home might be worth? Contact us for a FREE valuation!

Our team is ready to help you sell your home for the highest possible price ASAP
Key Details
Sold Price $425,000
Property Type Condo
Sub Type Condo Townhouse
Listing Status Sold
Purchase Type For Sale
Approx. Sqft 1200-1399
Subdivision 2005 - Convent Glen North
MLS Listing ID X12030018
Sold Date 04/24/25
Style 2-Storey
Bedrooms 3
HOA Fees $558
Building Age 31-50
Annual Tax Amount $2,859
Tax Year 2024
Property Sub-Type Condo Townhouse
Property Description
Terrific Affordable Condo Townhouse opportunity-needs some TLC to shine the best! In a pleasant up-scale area of Orleans, convenient for everything. Main floor boasts a sunken Livingroom with wood burning fireplace, plus a large window & patio door to the private backyard. the Diningroom is right there, overlooking all. The kitchen has a cut-out in the wall making it part of the sunken Livingroom. With 3 bedrooms, 1-2pce bathroom, a 4pce bathroom, and an ensuite 4 pce bathroom. walking up the steps to the 2nd floor, there is a lovely skylight brightening up the inside of the house.The 2nd floor bedrooms are carpeted and large, with the rear bedroom having the 4pce Ensuite bathroom. The basement has an L-shaped Recroom, and separate Laundry and Furnace rooms. You'll love the convenient driveway, and an inside-entry to the garage. (some photos digitally altered to remove clutter)
Location
Province ON
County Ottawa
Community 2005 - Convent Glen North
Area Ottawa
Zoning R3Y[708][
Rooms
Family Room No
Basement Full, Finished
Kitchen 1
Interior
Interior Features Auto Garage Door Remote
Cooling Central Air
Fireplaces Number 1
Fireplaces Type Wood
Laundry In Basement
Exterior
Parking Features Inside Entry, Surface
Garage Spaces 1.0
Exposure East
Total Parking Spaces 2
Balcony None
Building
Sewer Municipal Available
Locker None
Others
Senior Community Yes
Security Features Smoke Detector
Pets Allowed Restricted
Read Less




