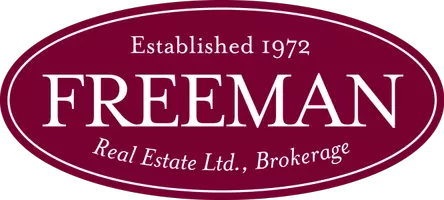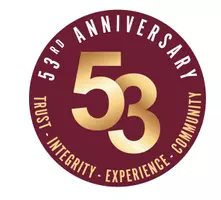For more information regarding the value of a property, please contact us for a free consultation.
43 Mcdougall DR Belleville, ON K8N 4Z5
Want to know what your home might be worth? Contact us for a FREE valuation!

Our team is ready to help you sell your home for the highest possible price ASAP
Key Details
Sold Price $817,000
Property Type Single Family Home
Sub Type Detached
Listing Status Sold
Purchase Type For Sale
Subdivision Thurlow Ward
MLS Listing ID X11924662
Sold Date 04/07/25
Style Bungalow
Bedrooms 5
Annual Tax Amount $5,600
Tax Year 2024
Property Sub-Type Detached
Property Description
Stunning all brick bungalow located in the established & desirable Deerfield Park! Walk into the grand foyer featuring engineered hardwood flooring throughout, column accents and a spacious/bright sitting room. The Eat-In Kitchen offers hardwood cabinets with crown moulding, ceramic floors, quartz countertops, a modern backsplash, a wine rack plus a natural gas hook-up for the hood-range. The Formal Dining Room sits next to the large/bright Living Room featuring Vaulted Ceilings, A Natural Gas Fireplace for those cozy winter nights plus walk-out to a spacious deck (updated this year) overlooking a private backyard oasis and inground pool(put in last year). Oversized Primary Bedroom boasts a walk in closet and a stunning 5-piece ensuite bath w/soaker tub. Finished basement includes massive rec room, a walk-out to patio and hot-tub, 2 large Bedrooms, Utility Room Plus a 4-piece bathroom with heated floors. Close to shopping, schools, bus routes, highway, all major amenities and more! **EXTRAS** Double car W/O Garage, Main Floor Laundry, Furnace(2023), Hot-tub(As-is), Dishwasher and fridge under warranty, Central Vac(As-is)
Location
Province ON
County Hastings
Community Thurlow Ward
Area Hastings
Rooms
Family Room Yes
Basement Finished with Walk-Out
Kitchen 1
Separate Den/Office 2
Interior
Interior Features Central Vacuum, Guest Accommodations, Primary Bedroom - Main Floor, Storage, Other
Cooling Central Air
Exterior
Parking Features Private
Garage Spaces 2.0
Pool Inground
Roof Type Asphalt Shingle
Lot Frontage 50.0
Lot Depth 141.6
Total Parking Spaces 4
Building
Foundation Unknown
Read Less




