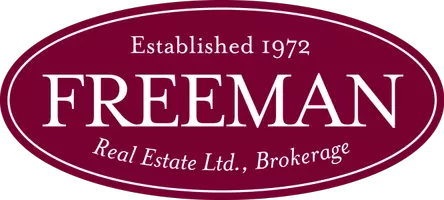For more information regarding the value of a property, please contact us for a free consultation.
53 Thompson AVE Thorold, ON L2V 2N2
Want to know what your home might be worth? Contact us for a FREE valuation!

Our team is ready to help you sell your home for the highest possible price ASAP
Key Details
Sold Price $499,999
Property Type Multi-Family
Sub Type Semi-Detached
Listing Status Sold
Purchase Type For Sale
Approx. Sqft 1100-1500
Subdivision 557 - Thorold Downtown
MLS Listing ID X11993171
Sold Date 03/14/25
Style 2-Storey
Bedrooms 3
Building Age 51-99
Annual Tax Amount $2,794
Tax Year 2024
Property Sub-Type Semi-Detached
Property Description
Welcome to 53 Thompson Ave in Thorold. This proudly owned semi-detached home is brimming with upgrades and is ready for its new owner. Recent improvements include new triple-pane windows (2024) and AC (2023) for enhanced energy efficiency, a stylish fiberglass front door, and a steel side door providing convenient access to the finished basement. Inside, you'll find a bright and inviting interior with three bedrooms upstairs, all featuring fresh paint and original hardwood floors. Enjoy the peace of mind that comes with a carpet-free home, perfect for easy cleaning and allergy sufferers. The spacious kitchen boasts ample cabinetry, elegant pot lights, and durable granite countertops. Step outside to discover a private oasis with a spacious 500 sq ft deck, partially covered for shade and relaxation. Entertain guests on the stylish 400 sq ft stamped concrete patio, completed in 2024. The 2022 asphalt driveway offers generous parking space for at least three vehicles. Within a 5 minute drive, explore Short Hills Provincial Park, dine at the Keg, access highway 406, shop at the Penn Centre, visit the Dog Park, tour Thorold's quaint downtown, and stay active at the Canada Games Park on Brock University's campus.
Location
Province ON
County Niagara
Community 557 - Thorold Downtown
Area Niagara
Zoning R2
Rooms
Family Room No
Basement Partially Finished, Separate Entrance
Kitchen 1
Interior
Interior Features In-Law Capability
Cooling Central Air
Exterior
Exterior Feature Porch, Paved Yard, Deck
Parking Features Private
Pool None
Roof Type Asphalt Shingle
Lot Frontage 29.3
Lot Depth 103.58
Total Parking Spaces 3
Building
Foundation Poured Concrete
Others
Senior Community No
Read Less




