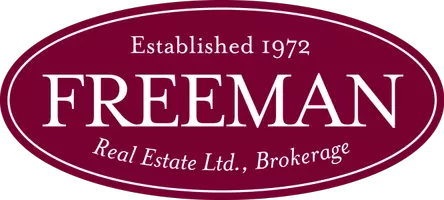For more information regarding the value of a property, please contact us for a free consultation.
51 Conarty CRES Whitby, ON L1P 0L4
Want to know what your home might be worth? Contact us for a FREE valuation!

Our team is ready to help you sell your home for the highest possible price ASAP
Key Details
Sold Price $970,000
Property Type Multi-Family
Sub Type Semi-Detached
Listing Status Sold
Purchase Type For Sale
Approx. Sqft 1500-2000
Subdivision Rural Whitby
MLS Listing ID E9510852
Sold Date 12/12/24
Style 2-Storey
Bedrooms 3
Building Age 0-5
Annual Tax Amount $7,483
Tax Year 2023
Property Sub-Type Semi-Detached
Property Description
This 3 year new, semi-detached, Abraham model by Paradise Homes features a walk-out basement & backs onto Micklefield Park! Upgrades from the moment you arrive with the impeccable interlocking stone landscaping & inviting front porch. Inside offers a generous foyer with double door entry & porcelain floors, stunning hardwood floors including staircase, large windows fitted with california shutters throughout, 9ft ceilings on the main level & 10ft on the upper. Gourmet kitchen boasting granite counters, working centre island with breakfast bar, subway tile backsplash, porcelain floors, built-in Bosch appliances including gas cooktop, oven, convection microwave & dishwasher. Garden door walk-out to a relaxing deck overlooking the picturesque park! Upstairs offers 3 well appointed bedrooms including the primary retreat with walk-in closet & spa like 5pc ensuite with granite double vanity, glass shower & serene stand alone soaker tub. Convenient 2nd floor laundry with Electrolux washer & dryer. Perfect for multi-generational families with the walk-out basement, large window & separate side entry! Located steps to parks, transits, big box stores, Starbucks & more!
Location
Province ON
County Durham
Community Rural Whitby
Area Durham
Zoning Residential
Rooms
Family Room No
Basement Full, Walk-Out
Kitchen 1
Interior
Interior Features Auto Garage Door Remote, Built-In Oven, Countertop Range, In-Law Capability, Rough-In Bath
Cooling Central Air
Fireplaces Number 1
Fireplaces Type Natural Gas, Living Room
Exterior
Parking Features Private
Garage Spaces 1.0
Pool None
View Park/Greenbelt
Roof Type Shingles
Lot Frontage 25.1
Lot Depth 93.5
Total Parking Spaces 2
Building
Foundation Unknown
Read Less




