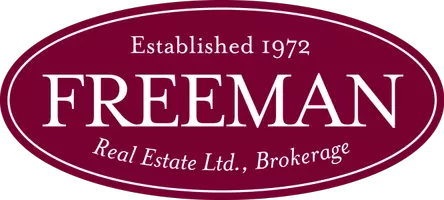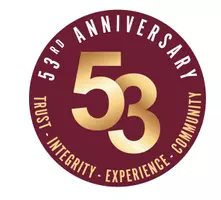For more information regarding the value of a property, please contact us for a free consultation.
3097 SOUTHMORE DR E Billings Bridge - Riverside Park And Area, ON K1V 6Z6
Want to know what your home might be worth? Contact us for a FREE valuation!

Our team is ready to help you sell your home for the highest possible price ASAP
Key Details
Sold Price $689,990
Property Type Single Family Home
Sub Type Detached
Listing Status Sold
Purchase Type For Sale
Subdivision 4606 - Riverside Park South
MLS Listing ID X9435311
Sold Date 08/15/24
Style Bungalow
Bedrooms 4
Annual Tax Amount $4,892
Tax Year 2024
Property Sub-Type Detached
Property Description
Flooring: Tile, Flooring: Hardwood, Flooring: Carpet W/W & Mixed, This charming 4 bedroom renovated bungalow, with no rear neighbours, backs onto beautiful parkland. Tastefully landscaped fully fenced backyard features a beautiful in-ground heated pool. Renovated eat-in kitchen with granite counters, breakfast bar, loads of cupboard space & high-end appliances. Open concept living room & dining room. Main floor bathroom has been fully updated and is adjacent to the 3 upstairs bedrooms. Enjoy the spectacular view from the primary bedroom, overlooking your resort style oasis. Lower level includes: A spacious family room, 4th bedrooms, a modern 3-piece bathroom, wet bar, large updated laundry room, utility room & loads of storage. Home has been painted inside and out. Furnace, hot water tank & new gas heater for the pool were all replaced in 2018. Walk to Mooney's Bay, great schools, parks, & the new LRT stop. Minutes to the airport, Carleton University, great restaurants, shopping & a quick commute to downtown. 24 Hour irrevocable on all offers.
Location
Province ON
County Ottawa
Community 4606 - Riverside Park South
Area Ottawa
Zoning Single Family Res
Rooms
Family Room Yes
Basement Full, Finished
Separate Den/Office 1
Interior
Cooling Central Air
Exterior
Garage Spaces 1.0
Pool Inground, Outdoor Pool
Roof Type Asphalt Shingle
Lot Frontage 56.0
Lot Depth 109.15
Total Parking Spaces 3
Building
Foundation Concrete
Read Less


