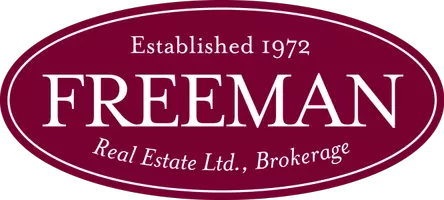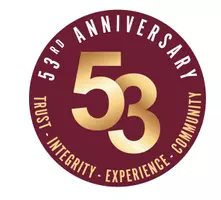For more information regarding the value of a property, please contact us for a free consultation.
154 Millcliff CIR Aurora, ON L4G 7N8
Want to know what your home might be worth? Contact us for a FREE valuation!

Our team is ready to help you sell your home for the highest possible price ASAP
Key Details
Sold Price $1,075,000
Property Type Multi-Family
Sub Type Semi-Detached
Listing Status Sold
Purchase Type For Sale
Subdivision Aurora Grove
MLS Listing ID N9369565
Sold Date 12/10/24
Style 2-Storey
Bedrooms 4
Annual Tax Amount $4,675
Tax Year 2023
Property Sub-Type Semi-Detached
Property Description
The Perfect 3 Bedroom 4 Bathroom Semi-Detached In Aurora In A Family Friendly Neighborhood * Large 2 Car Garage * 6 Car Parking * Hardwood Floors * Gas Fireplace * New Roof 2020 * All Mechanicals Upgraded 2020 Including * New Air Conditioning * New Hot Water Tank * New Furnace * Basement W/ Large Windows* In-law Potential, Separate Entrance / Rental Income* Fantastic Layout w/ Eating Kitchen Combined w/ Family Room Spacious Primary Bedroom W/4PC Ensuite Massive Soaker Tub & Separate Shower * Bright Finished Basement W/ 3Pc Bathroom & Large Living Room & Large Above Grade Windows * Large Deck W/ Gas BBQ Hookup * Bell Home Security Alarm System w/ Cameras * Window & Door Sensors * Fridge; Stove; Dish Washer, Washer & Dryer; All Window Coverings & Light Fixtures Included. Front Door Upgraded With Key Code Access * Low Maintenance Yard * Walking Distance to Schools, Parks, Transit Minutes to Movie Theatres, Hwy 404 & Much More!
Location
Province ON
County York
Community Aurora Grove
Area York
Rooms
Family Room Yes
Basement Separate Entrance, Finished
Kitchen 1
Separate Den/Office 1
Interior
Interior Features Other
Cooling Central Air
Exterior
Parking Features Available
Garage Spaces 2.0
Pool None
Roof Type Asphalt Shingle
Lot Frontage 23.0
Lot Depth 101.0
Total Parking Spaces 6
Building
Foundation Concrete
Others
Security Features Security System
Read Less




