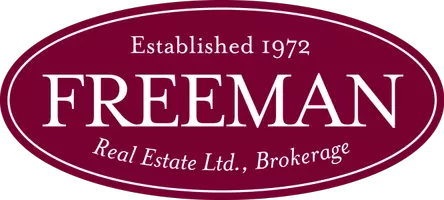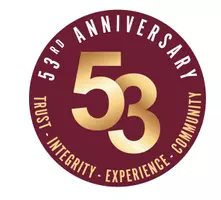For more information regarding the value of a property, please contact us for a free consultation.
325 Perth AVE Toronto W02, ON M6P 3X9
Want to know what your home might be worth? Contact us for a FREE valuation!

Our team is ready to help you sell your home for the highest possible price ASAP
Key Details
Sold Price $1,899,000
Property Type Multi-Family
Sub Type Semi-Detached
Listing Status Sold
Purchase Type For Sale
Subdivision Dovercourt-Wallace Emerson-Junction
MLS Listing ID W7009874
Sold Date 12/21/23
Style 2-Storey
Bedrooms 4
Annual Tax Amount $4,678
Tax Year 2023
Property Sub-Type Semi-Detached
Property Description
Unprecedented renovation on Perth Avenue. Gutted and enlarged in 2021 with a three-storey addition and full garage with LANEWAY HOUSE at the rear! Open concept and magazine-worthy main floor with custom millwork, wide-plank white oak flooring, a completely custom kitchen, powder room and a main floor family room. Want for nothing in this gorgeous space as every corner was utilized to its fullest and every coveted feature is here! A stunning primary bedroom suite on the second floor offers soaring ceilings, two double closets, a cedar terrace and a sumptuous five-piece ensuite bathroom. Two huge additional bedrooms share a 4pc bath, and a very pretty second floor laundry room tops it all off.The lower level, currently set up as an in-law suite has income potential, or remove kitchenette and incorporate use for main house. Mud room entry from landscaped garden and single-car garage. Two cedar terraces. Canadian-Made Maibec siding on addition exterior. No expense spared. Open wknd 2-4pm.
Location
Province ON
County Toronto
Community Dovercourt-Wallace Emerson-Junction
Area Toronto
Rooms
Family Room Yes
Basement Finished with Walk-Out
Kitchen 2
Separate Den/Office 1
Interior
Cooling Central Air
Exterior
Parking Features Lane
Garage Spaces 1.0
Pool None
Lot Frontage 18.17
Lot Depth 125.0
Total Parking Spaces 1
Others
ParcelsYN No
Read Less




