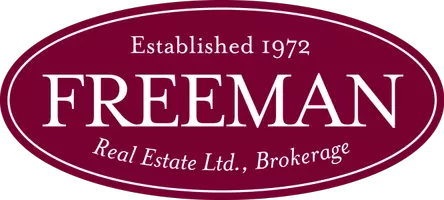For more information regarding the value of a property, please contact us for a free consultation.
33 BRACKENCREST RD St. Catharines, ON L2P 3K7
Want to know what your home might be worth? Contact us for a FREE valuation!

Our team is ready to help you sell your home for the highest possible price ASAP
Key Details
Sold Price $592,000
Property Type Multi-Family
Sub Type Semi-Detached
Listing Status Sold
Purchase Type For Sale
Approx. Sqft 700-1100
Square Footage 1,298 sqft
Price per Sqft $456
Subdivision 455 - Secord Woods
MLS Listing ID X8706060
Sold Date 08/25/23
Style 2-Storey
Bedrooms 3
Building Age 31-50
Annual Tax Amount $2,753
Tax Year 2023
Property Sub-Type Semi-Detached
Property Description
Welcome to 33 Brackencrest Road, a fantastic location in Secord Woods. This updated, 2-storey semi-detached home which features tasteful improvements and a private backyard with lush gardens and mature trees is a must-see for young families and 1st time home buyers. The main floor offers a lovely, bright, and open main floor design with updates to the eat-in kitchen featuring a large breakfast bar, quartz countertops, bamboo floors, potlights, updated windows and exterior/interior doors. 3 bedrooms and a lovely refreshed 4-pc bathroom is found on the 2nd floor. You'll find a 2-piece powder room off the side entrance, family room/office downstairs and a massive tiered, wrap around patio for your outdoor living space. This affordable and impeccably maintained home exudes pride of ownership and is move in ready.
Located on a quiet family friendly street just a 2-minute walk from Applewood Public School with grades JK-6. Walk to the Welland Canal Trail, Lock 3 Museum & viewing platform as well as John Dempsey, Pic Leeson Parks and the convenient corner store, pizza and salon, bus stop on Woodrow across from the school.
Enjoy retail therapy with a short drive to the Niagara Outlet Collection Mall and Pen Centre or shop for essentials on Hartzell Road.
Location
Province ON
County Niagara
Community 455 - Secord Woods
Area Niagara
Zoning R1
Rooms
Basement Partially Finished, Full
Kitchen 1
Interior
Cooling Central Air
Exterior
Exterior Feature Deck
Parking Features Private
Pool None
Community Features Public Transit, Park
Roof Type Asphalt Shingle
Lot Frontage 31.58
Lot Depth 110.0
Exposure North
Building
Foundation Concrete
New Construction false
Others
Senior Community No
Read Less




