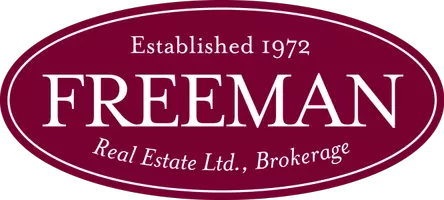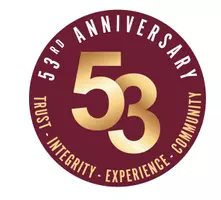For more information regarding the value of a property, please contact us for a free consultation.
360 BUNTING RD St. Catharines, ON L2M 7L6
Want to know what your home might be worth? Contact us for a FREE valuation!

Our team is ready to help you sell your home for the highest possible price ASAP
Key Details
Sold Price $625,000
Property Type Single Family Home
Sub Type Detached
Listing Status Sold
Purchase Type For Sale
Approx. Sqft 700-1100
Square Footage 1,020 sqft
Price per Sqft $612
Subdivision 444 - Carlton/Bunting
MLS Listing ID X8498240
Sold Date 08/23/23
Style Bungalow-Raised
Bedrooms 3
Building Age 51-99
Tax Year 2023
Property Sub-Type Detached
Property Description
Welcome to 360 Bunting Road, this Solid built 3 + 1 bedroom Bi level in north end St. Catharines is conveniently located to all amenities and walking distance to everything you need. Loved and Cared for since 2008 this is your chance to get into this property with a large backyard and no rear neighbours which is perfect for those summer night bonfires and drinks! Gym fanatic? Well guess what steps away from your backyard if the Goodlife fitness centre. The 3 upper bedrooms are all a generous size and offer a main floor bathroom. The basement is partially finished with a 4th bedroom/ rec room, the Laundry has its separate area as well as a crawlspace for all your storage needs. The main floor area combined of the kitchen and living room have been tastefully update throughout the years, this home needs nothing but has tons of opportunity for a growing family or a savvy investor. Book your showing today and do not miss out.
Location
Province ON
County Niagara
Community 444 - Carlton/Bunting
Area Niagara
Zoning R1
Rooms
Basement Finished, Partial Basement
Kitchen 1
Interior
Interior Features Water Heater
Cooling Central Air
Fireplaces Number 1
Fireplaces Type Electric
Laundry In Basement
Exterior
Parking Features Private Double
Pool None
Community Features Recreation/Community Centre, Public Transit, Park
Roof Type Asphalt Shingle
Lot Frontage 70.0
Lot Depth 110.0
Exposure East
Building
Foundation Poured Concrete
New Construction false
Others
Senior Community No
Read Less




