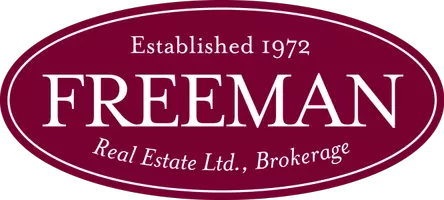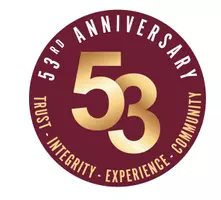For more information regarding the value of a property, please contact us for a free consultation.
11 Thorncliff DR St. Catharines, ON L2P 3N2
Want to know what your home might be worth? Contact us for a FREE valuation!

Our team is ready to help you sell your home for the highest possible price ASAP
Key Details
Sold Price $720,000
Property Type Single Family Home
Sub Type Detached
Listing Status Sold
Purchase Type For Sale
Approx. Sqft 1500-2000
MLS Listing ID X8333200
Sold Date 07/23/24
Style Bungalow
Bedrooms 5
Building Age 31-50
Annual Tax Amount $3,566
Tax Year 2024
Property Sub-Type Detached
Property Description
Perfect family or Investor home!!! Nestled in a tranquil neighborhood, this charming residence offers two separate living areas and harmonizes comfort, style, and convenience. Upon entry, the well-appointed kitchen welcomes you. With modern appliances, ample storage, and a sunlit breakfast nook. Adjacent, the bright living room caters to both relaxed evenings and joyful gatherings complete with a modern fireplace and feature wall. Venture further to discover three bedrooms, each flooded with natural light and tasteful upgrades. The primary suite boasts a private ensuite bath and generous closet space. Downstairs, a separate two-bedroom upgraded apartment with private side access offers stainless steel appliances and a beautifully tiled walk-in shower. Outside, the backyard offers a huge shop/Shed (12x20) big enough for an accessory dwelling unit. A nearby park adds to the allure of the surroundings. Conveniently positioned near schools, parks, shops, and dining options, with easy access to major highways, this home embodies the best of both worlds: a peaceful retreat in a vibrant city. Don't let this opportunity slip away. Schedule your viewing today and envision making this property your new home sweet home!
Location
Province ON
County Niagara
Area Niagara
Zoning R2
Rooms
Family Room Yes
Basement Finished, Separate Entrance
Kitchen 2
Separate Den/Office 2
Interior
Interior Features Other
Cooling Central Air
Exterior
Parking Features Private Double
Pool None
Roof Type Asphalt Shingle
Lot Frontage 40.0
Lot Depth 100.0
Total Parking Spaces 4
Building
Foundation Poured Concrete
Read Less




