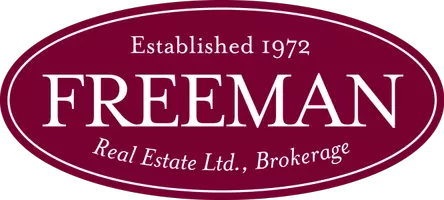For more information regarding the value of a property, please contact us for a free consultation.
1166 Sherwood CT Oakville, ON L6L 2S6
Want to know what your home might be worth? Contact us for a FREE valuation!

Our team is ready to help you sell your home for the highest possible price ASAP
Key Details
Sold Price $3,400,000
Property Type Single Family Home
Sub Type Detached
Listing Status Sold
Purchase Type For Sale
Approx. Sqft 3000-3500
Subdivision Bronte East
MLS Listing ID W8093844
Sold Date 05/27/24
Style 2-Storey
Bedrooms 4
Building Age New
Tax Year 2023
Property Sub-Type Detached
Property Description
Indulge in modern farmhouse living with this new, custom-built masterpiece in Southwest Oakville. Step onto the wraparound porch, surrounded by landscaped gardens. Inside, natural light illuminates the oak floors and 10 ft ceilings. Coastal finishes and high-quality craftsmanship adorn every detail. Entertain with ease in the open-concept layout. Upstairs, four bedrooms await. Unwind in the principal suite, with a luxurious ensuite. The lower level offers a spacious home gym. Outside, enjoy a fenced yard, stone patio, and a covered gazebo. With a heated garage, driveway, and proximity to parks and schools, this home is a rare find.
Location
Province ON
County Halton
Community Bronte East
Area Halton
Zoning RL3-0
Rooms
Family Room No
Basement Finished, Full
Kitchen 1
Interior
Cooling Central Air
Exterior
Parking Features Private Double
Garage Spaces 2.0
Pool None
Lot Frontage 118.0
Lot Depth 65.0
Total Parking Spaces 6
Read Less




