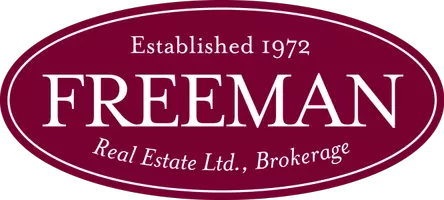For more information regarding the value of a property, please contact us for a free consultation.
210 Oakmount RD Toronto W02, ON M6P 2M9
Want to know what your home might be worth? Contact us for a FREE valuation!

Our team is ready to help you sell your home for the highest possible price ASAP
Key Details
Sold Price $1,350,000
Property Type Multi-Family
Sub Type Semi-Detached
Listing Status Sold
Purchase Type For Sale
Approx. Sqft 1500-2000
Subdivision High Park North
MLS Listing ID W8019960
Sold Date 02/28/24
Style 2-Storey
Bedrooms 4
Annual Tax Amount $5,130
Tax Year 2023
Property Sub-Type Semi-Detached
Property Description
Welcome To This Lovingly Maintained Beauty Near The High Park! Ideally Located on a Quiet Street, This 3-Bedroom, 3-Bathroom Semi-Detached Home Reveals Its Historic Charm & Character. Open Concept Living Room With An Original Brick Fireplace Nicely Flows into A Dining Room, Followed by A Spacious Kitchen with A Breakfast Nook & A Walk-Out to the Patio. Second Floor Welcomes You With Three Generously Sized Bedrooms And A Full Washroom. Fully Finished Basement With A Separate Kitchen & A Third Bathroom Will Be Perfect For Guests Or Your Leisure. Family Oriented & Safe Neighbourhood In A Highly-Regarded School District.
Location
Province ON
County Toronto
Community High Park North
Area Toronto
Zoning R(d0.6*737)
Rooms
Family Room No
Basement Finished, Full
Kitchen 2
Separate Den/Office 1
Interior
Cooling Central Air
Exterior
Parking Features Private Double
Pool Above Ground
Lot Frontage 19.2
Lot Depth 72.5
Total Parking Spaces 2
Read Less




