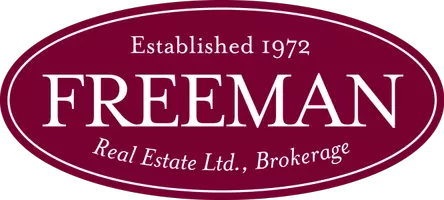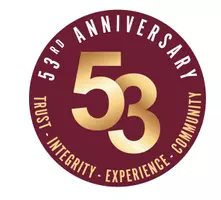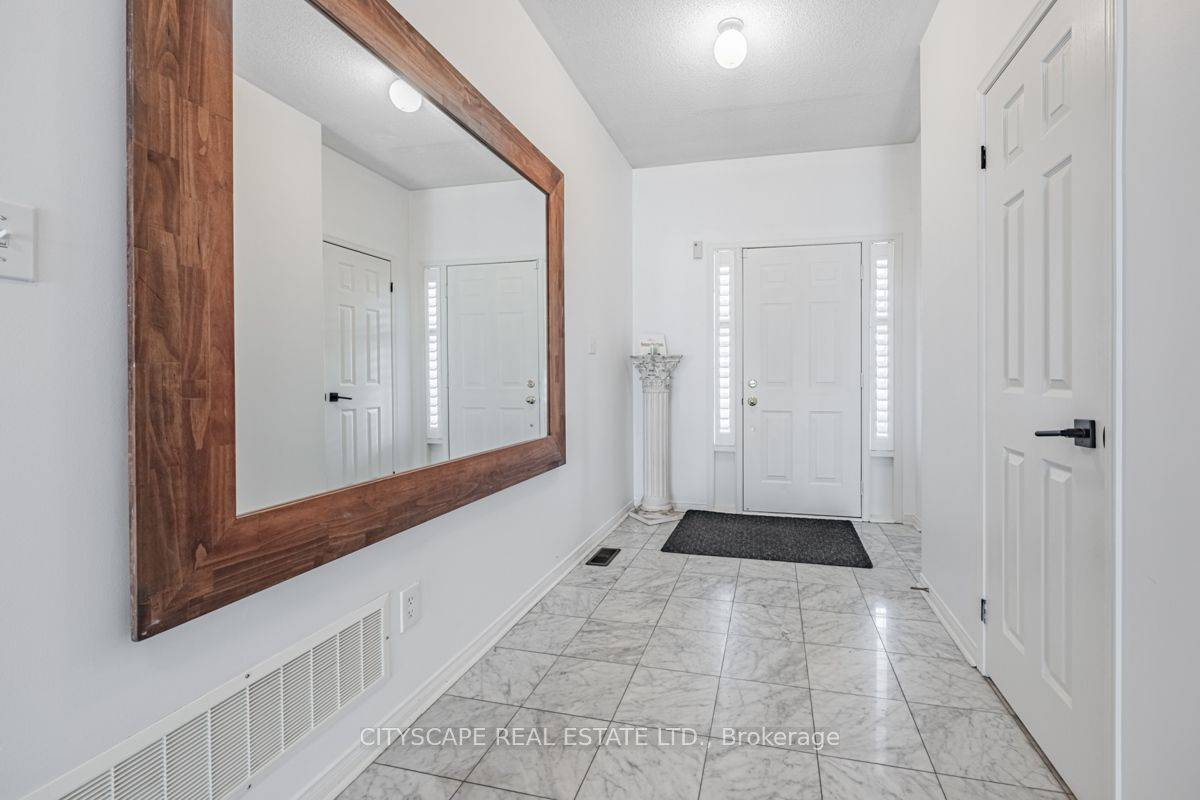For more information regarding the value of a property, please contact us for a free consultation.
1252 Cartmer WAY Milton, ON L9T 6J6
Want to know what your home might be worth? Contact us for a FREE valuation!

Our team is ready to help you sell your home for the highest possible price ASAP
Key Details
Sold Price $850,000
Property Type Condo
Sub Type Att/Row/Townhouse
Listing Status Sold
Purchase Type For Sale
Approx. Sqft 1500-2000
Subdivision Dempsey
MLS Listing ID W7308948
Sold Date 02/22/24
Style 2-Storey
Bedrooms 3
Building Age 16-30
Annual Tax Amount $3,233
Tax Year 2023
Property Sub-Type Att/Row/Townhouse
Property Description
This freehold townhome, situated in desirable Dempsey area of Milton, boasts 3 spacious bedrooms, 2.5 washrooms, with hardwood flooring on main floor. High Ceilings, Eat-in kitchen opens to a deck to the fully fenced backyard. Master bedroom features a 4-piece ensuite & walk-in closet. One additional bedroom with a balcony that overlooks the neighborhood. Upgrades include a new roof (2022) and new furnace/AC (2021). This property has been virtually staged. This location is convenient walking distance to Rec Centre, Lions Park, Library, Arts Centre, Shopping & Milton Go Station. Close to major highways 401/407/403, ensuring effortless travel to surrounding areas.
Location
Province ON
County Halton
Community Dempsey
Area Halton
Rooms
Family Room Yes
Basement Unfinished
Kitchen 1
Interior
Cooling Central Air
Exterior
Parking Features Private
Garage Spaces 1.0
Pool None
Lot Frontage 21.0
Lot Depth 131.0
Total Parking Spaces 3
Read Less




