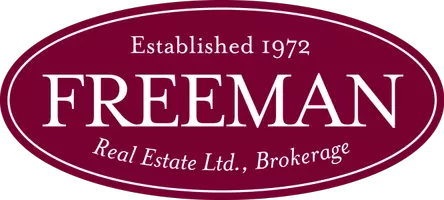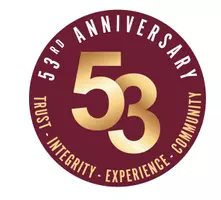For more information regarding the value of a property, please contact us for a free consultation.
56H West AVE Toronto E01, ON M4M 2L8
Want to know what your home might be worth? Contact us for a FREE valuation!

Our team is ready to help you sell your home for the highest possible price ASAP
Key Details
Sold Price $1,641,000
Property Type Multi-Family
Sub Type Semi-Detached
Listing Status Sold
Purchase Type For Sale
Approx. Sqft 1500-2000
Subdivision South Riverdale
MLS Listing ID E6795456
Sold Date 12/28/23
Style 3-Storey
Bedrooms 3
Building Age 31-50
Annual Tax Amount $6,516
Tax Year 2023
Property Sub-Type Semi-Detached
Property Description
Welcome to this exclusive enclave of homes tucked behind west side of West Ave. This end unit has 4 levels of living space & approx. 1800 sq. ft. On entering the tiled foyer a few steps up takes you to the main level & a main flr powder rm. The eat-in renovated kitchen is located at the front of the house & showcases a bay window, soapstone counter tops & stainless steel appliances & gas range. The open concept living & dining room offer hardwood floors in a herringbone design, a wood burning fireplace & a W/O to a west facing private deck. The 2nd level offers 2 bedrooms and plenty of closets, hardwood floors, a renovated 4 pc bathroom & separate laundry room. The 3rd level is the great retreat offering the primary bedroom with hardwood floors, 2 double closets, skylights, a renovated ensuite bathroom & a walkout to another deck. The lower level provides a large family room with tile floors, built-in shelves, & a walkout to the garden. There is a powder room and access to the garage.
Location
Province ON
County Toronto
Community South Riverdale
Area Toronto
Rooms
Family Room Yes
Basement Finished with Walk-Out
Kitchen 1
Interior
Cooling Central Air
Exterior
Parking Features Private
Garage Spaces 1.0
Pool None
Lot Frontage 16.75
Lot Depth 130.8
Total Parking Spaces 2
Read Less




