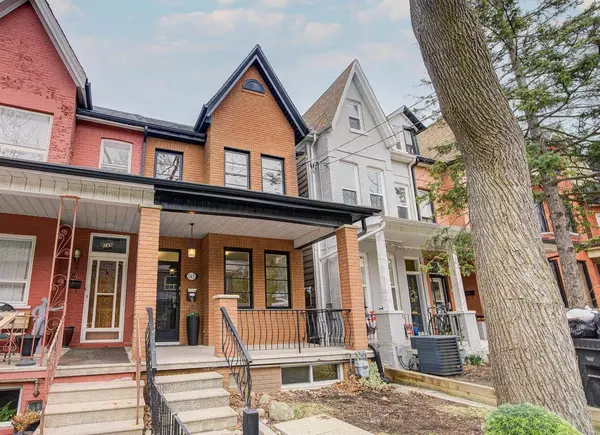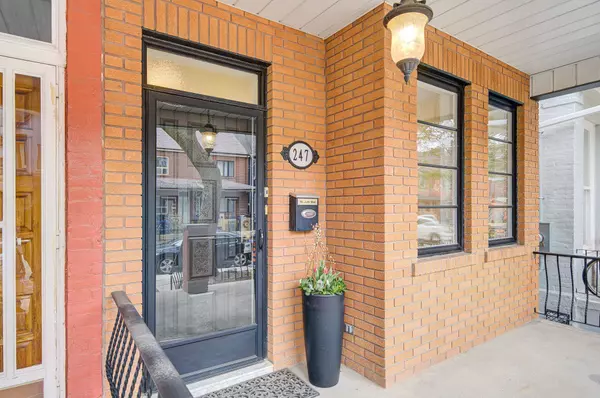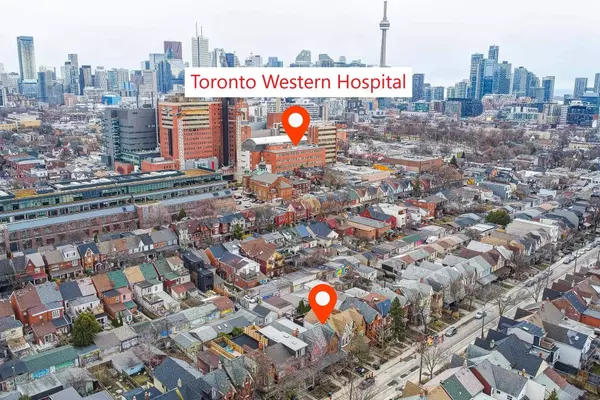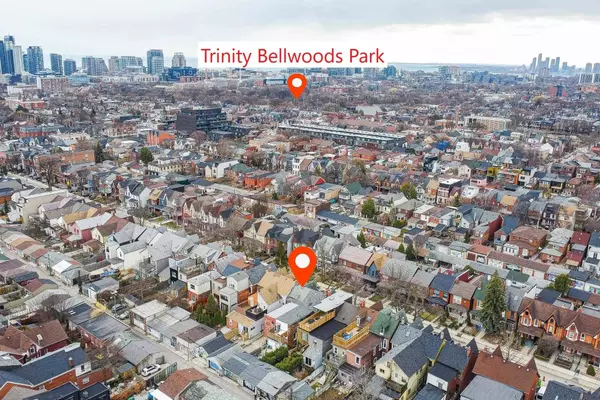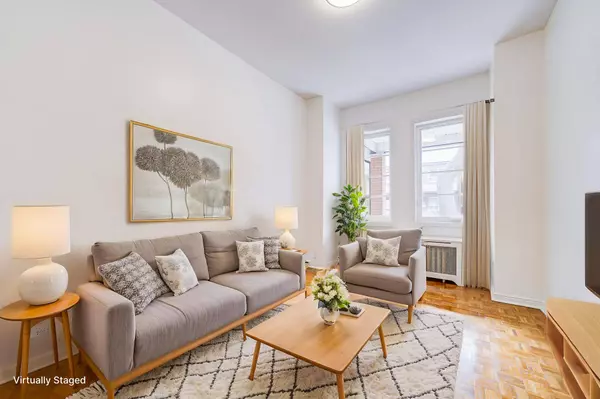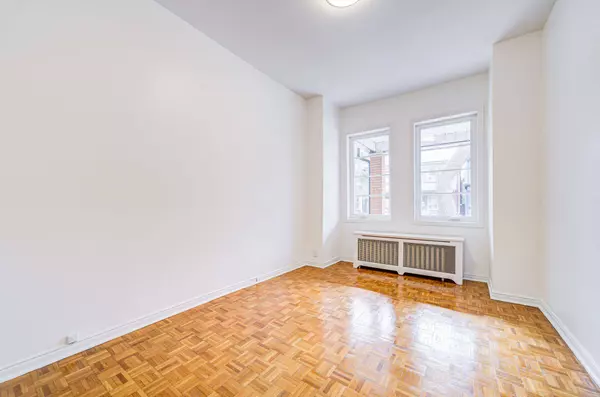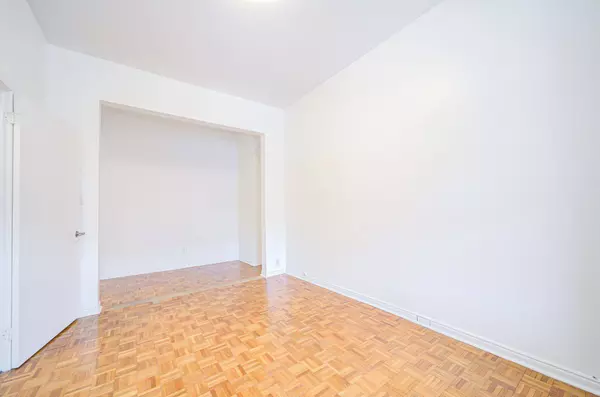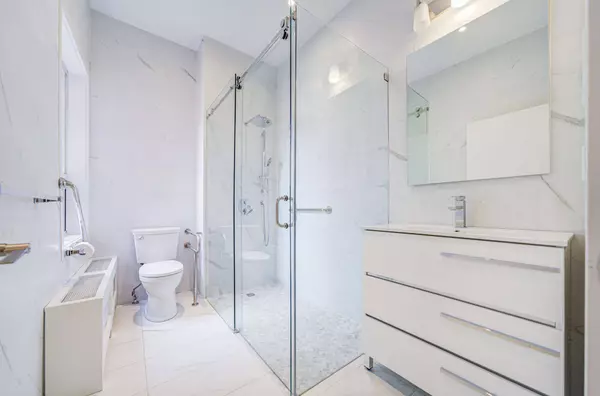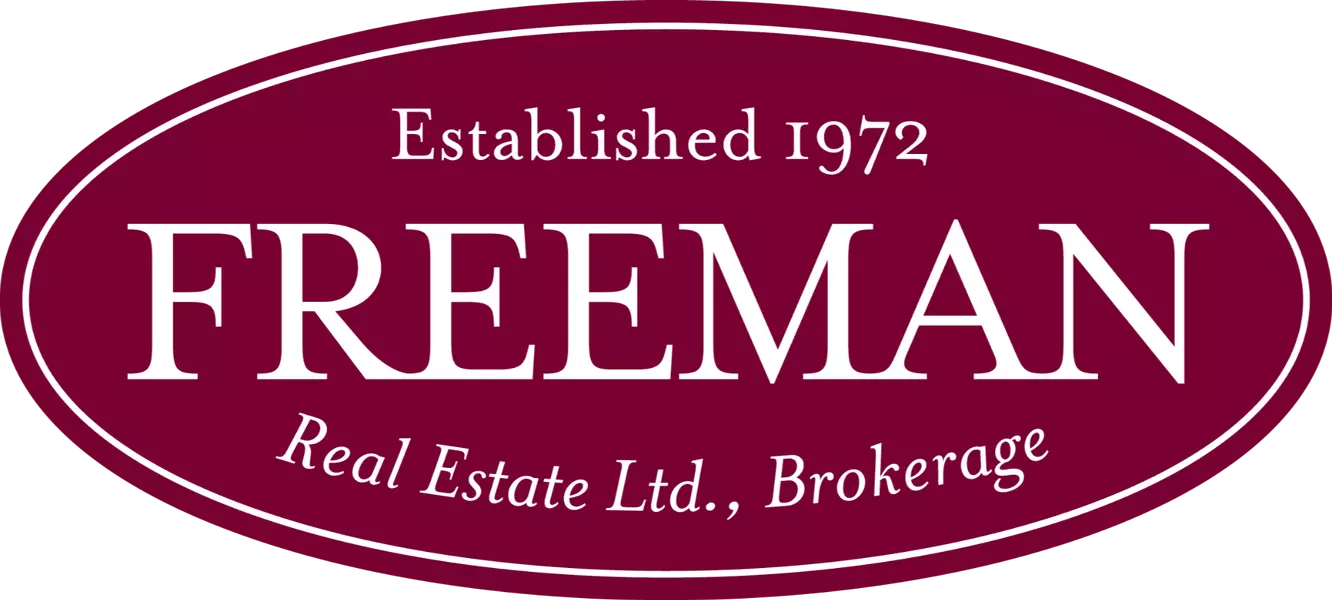
Video Intro - 247 Palmerston Ave
GALLERY
PROPERTY DETAIL
Key Details
Sold Price $1,480,000
Property Type Multi-Family
Sub Type Semi-Detached
Listing Status Sold
Purchase Type For Sale
Approx. Sqft 1500-2000
Subdivision Trinity-Bellwoods
MLS Listing ID C12072472
Sold Date 05/05/25
Style 2-Storey
Bedrooms 5
Annual Tax Amount $7,789
Tax Year 2024
Property Sub-Type Semi-Detached
Location
Province ON
County Toronto
Community Trinity-Bellwoods
Area Toronto
Rooms
Family Room No
Basement Finished with Walk-Out
Kitchen 3
Separate Den/Office 1
Building
Foundation Unknown
Interior
Interior Features Carpet Free, Auto Garage Door Remote, In-Law Capability, Primary Bedroom - Main Floor
Cooling Wall Unit(s)
Exterior
Exterior Feature Porch
Parking Features Lane
Garage Spaces 2.0
Pool None
Roof Type Unknown
Lot Frontage 17.08
Lot Depth 129.0
Total Parking Spaces 2
Others
Senior Community Yes
ParcelsYN No
CONTACT


