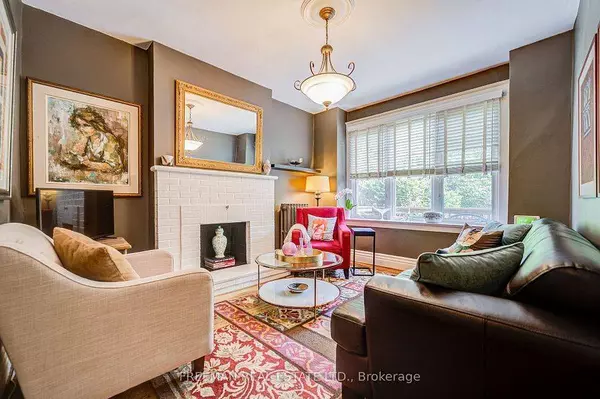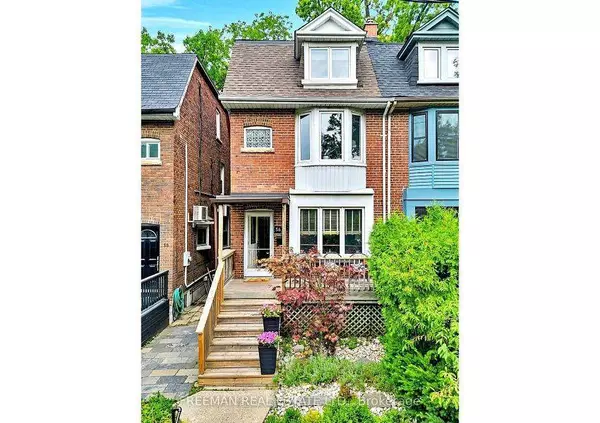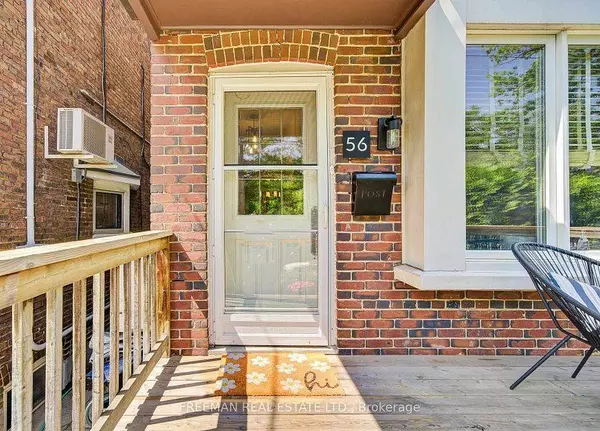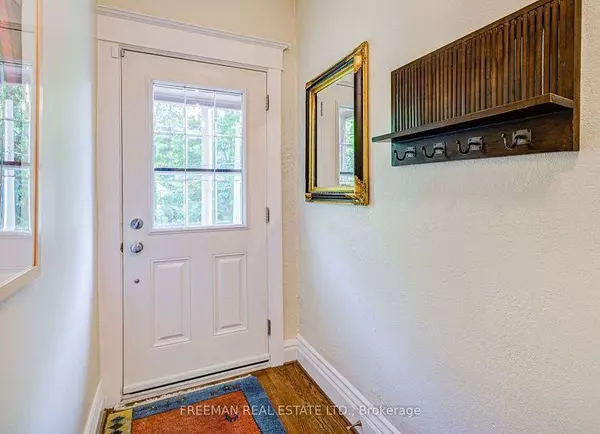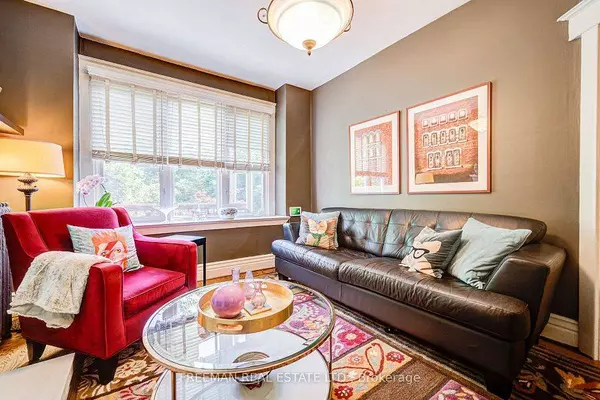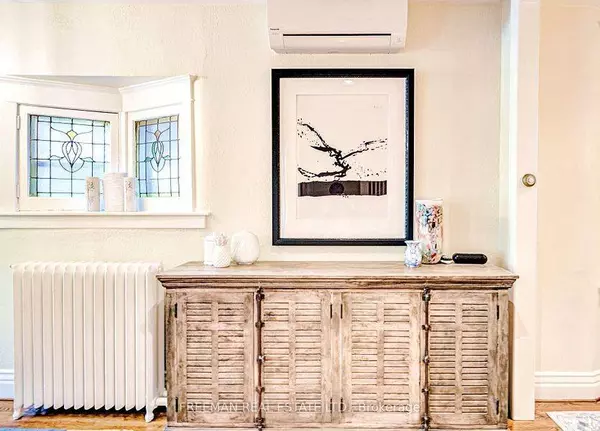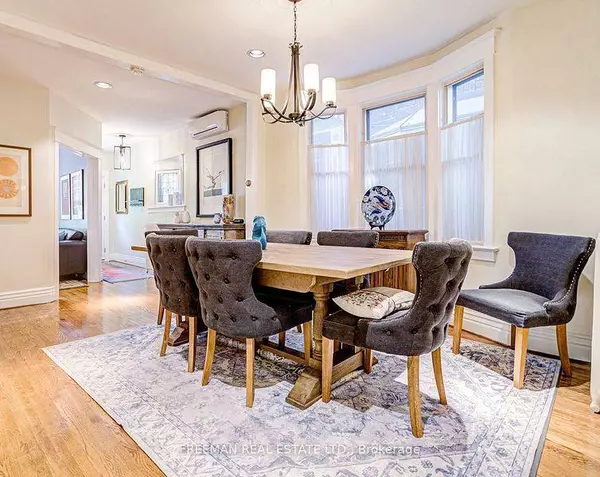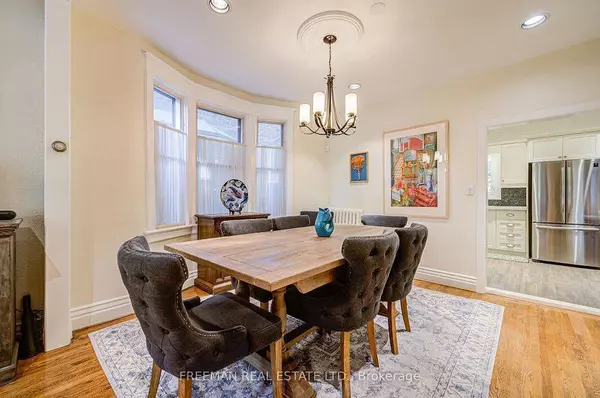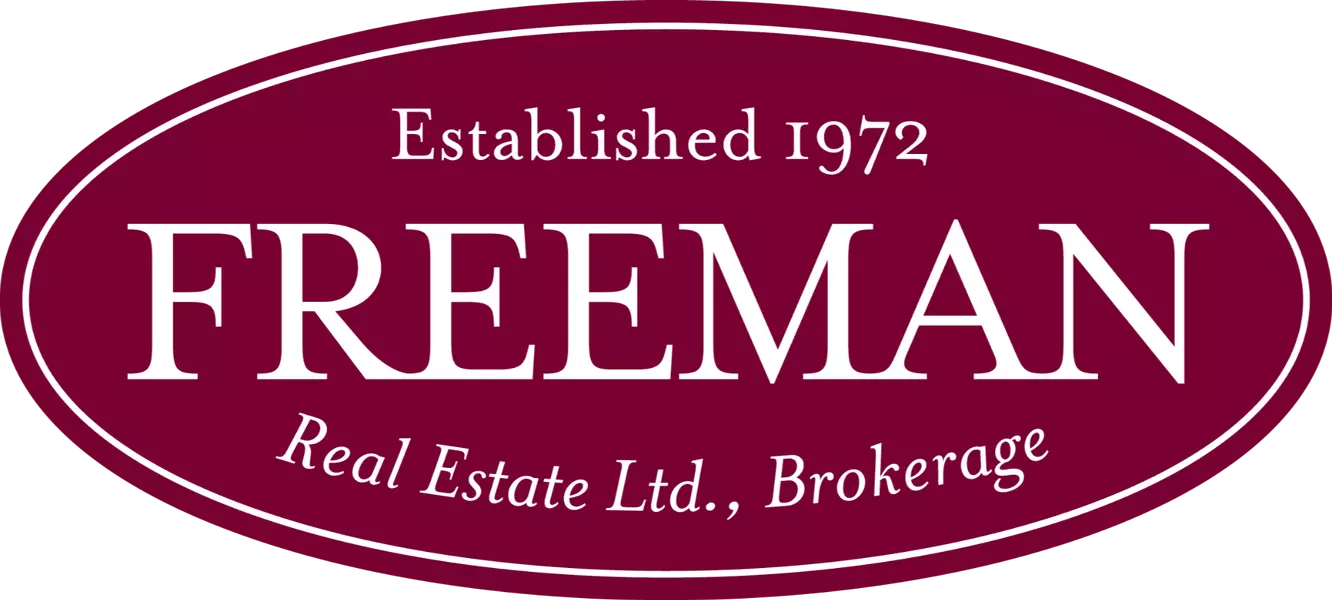
GALLERY
PROPERTY DETAIL
Key Details
Property Type Single Family Home
Sub Type Semi-Detached
Listing Status Active
Purchase Type For Sale
Approx. Sqft 1500-2000
Subdivision Casa Loma
MLS Listing ID C12493454
Style 3-Storey
Bedrooms 4
Annual Tax Amount $6,417
Tax Year 2025
Property Sub-Type Semi-Detached
Location
Province ON
County Toronto
Community Casa Loma
Area Toronto
Rooms
Family Room Yes
Basement Unfinished, Walk-Out
Kitchen 1
Building
Unit Features Fenced Yard,Library,Park,Public Transit,School,Ravine
Foundation Unknown
Interior
Interior Features Garburator
Cooling Wall Unit(s)
Fireplace No
Heat Source Gas
Exterior
Parking Features Street Only, None
Pool None
View Trees/Woods, City
Roof Type Unknown
Lot Frontage 19.5
Lot Depth 75.0
Others
ParcelsYN No
Virtual Tour https://youtu.be/J-OxkC50Ni0
CONTACT

Daniel Freeman
Powered by Lofty Inc. Copyright 2025. All Rights Reserved. Privacy Policy & TOS

