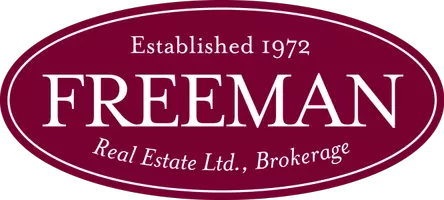42 Carr ST Toronto C01, ON M5T 1B5
UPDATED:
Key Details
Property Type Single Family Home
Sub Type Detached
Listing Status Active
Purchase Type For Sale
Approx. Sqft 700-1100
Subdivision Kensington-Chinatown
MLS Listing ID C12243931
Style Bungalow
Bedrooms 4
Annual Tax Amount $9,070
Tax Year 2024
Property Sub-Type Detached
Property Description
Location
Province ON
County Toronto
Community Kensington-Chinatown
Area Toronto
Rooms
Family Room No
Basement Finished, Separate Entrance
Kitchen 2
Separate Den/Office 1
Interior
Interior Features None
Cooling Central Air
Fireplace No
Heat Source Gas
Exterior
Exterior Feature Security Gate
Parking Features Private
Garage Spaces 1.0
Pool None
Roof Type Asphalt Shingle
Lot Frontage 35.83
Lot Depth 88.0
Total Parking Spaces 3
Building
Unit Features Public Transit,Park
Foundation Unknown
Others
Virtual Tour https://tours.snaphouss.com/42carrstreettorontoon42carrstreettorontoon?b=0#external_1750763970033




