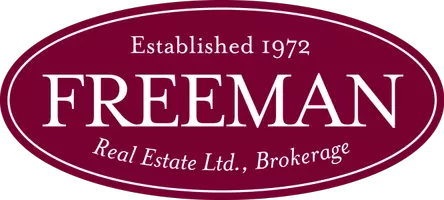$1,100,000
Est. payment /mo
5 Beds
2 Baths
New
489 St Clarens AVE Toronto W02, ON M6H 3W4
REQUEST A TOUR If you would like to see this home without being there in person, select the "Virtual Tour" option and your agent will contact you to discuss available opportunities.
In-PersonVirtual Tour
UPDATED:
Key Details
Property Type Single Family Home
Sub Type Detached
Listing Status Active
Purchase Type For Sale
Approx. Sqft 1500-2000
Subdivision Dovercourt-Wallace Emerson-Junction
MLS Listing ID W12221556
Style 2 1/2 Storey
Bedrooms 5
Annual Tax Amount $5,650
Tax Year 2024
Property Sub-Type Detached
Property Description
Welcome to 489 St. Clarens Avenue. A Prime Investment Opportunity in Dovercourt-Wallace Emerson Junction! This detached 2.5-storey home offers two self-contained units in one of Toronto's most dynamic and rapidly evolving neighbourhoods. Featuring 5 bedrooms, 2 bathrooms, and central air conditioning. The property is tenanted on a month-to-month basis, providing consistent income with strong potential for future growth. Zoned for flexibility, there's space to explore building a laneway house (subject to city approval), making this an excellent opportunity for end-users, investors, or multi-generational families looking to live in one unit and rent the other. Situated in the heart of the Dovercourt Junction Triangle, you're steps from Sugo, Donnas, the Geary strip, Galleria, Dufferin Mall, and Lansdowne Station, with quick access to Bloor and multiple transit options. Bonus features include a detached garage with 2 parking spots and on-demand hot water for modern comfort and efficiency. Whether you're looking to live, rent, or redevelop, this property is full of potential. Don't miss your chance to invest in a thriving west-end neighbourhood!
Location
Province ON
County Toronto
Community Dovercourt-Wallace Emerson-Junction
Area Toronto
Rooms
Family Room Yes
Basement Apartment
Kitchen 2
Interior
Interior Features On Demand Water Heater, Other
Cooling Central Air
Fireplaces Type Living Room
Fireplace Yes
Heat Source Gas
Exterior
Parking Features Lane
Garage Spaces 2.0
Pool None
Roof Type Asphalt Shingle
Lot Frontage 20.0
Lot Depth 95.5
Total Parking Spaces 2
Building
Foundation Unknown
Listed by RE/MAX REALTRON REALTY INC.


