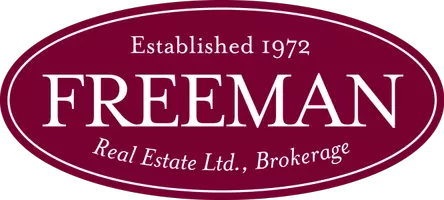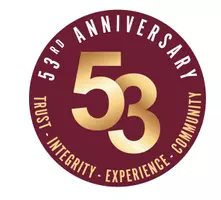329 Glen RD Toronto C09, ON M4W 2X4
UPDATED:
Key Details
Property Type Single Family Home
Sub Type Detached
Listing Status Active
Purchase Type For Sale
Approx. Sqft 1100-1500
Subdivision Rosedale-Moore Park
MLS Listing ID C12206203
Style 2-Storey
Bedrooms 2
Annual Tax Amount $10,171
Tax Year 2024
Property Sub-Type Detached
Property Description
Location
Province ON
County Toronto
Community Rosedale-Moore Park
Area Toronto
Rooms
Family Room Yes
Basement Finished
Kitchen 1
Separate Den/Office 1
Interior
Interior Features Atrium, Carpet Free, Garburator, Sauna, Separate Heating Controls, Steam Room, Water Heater Owned
Cooling Wall Unit(s)
Fireplaces Type Natural Gas
Fireplace Yes
Heat Source Other
Exterior
Exterior Feature Awnings, Canopy, Deck, Hot Tub, Landscaped, Landscape Lighting, Patio, Privacy, Private Pond
Parking Features Private
Pool Above Ground, None
Roof Type Asphalt Shingle
Lot Frontage 30.0
Lot Depth 136.0
Total Parking Spaces 3
Building
Unit Features Cul de Sac/Dead End,Lake/Pond,Park,Public Transit,Ravine,School
Foundation Wood Frame
Others
Security Features Carbon Monoxide Detectors,Security System,Smoke Detector
Virtual Tour https://unbranded.mediatours.ca/property/329-glen-road-toronto/




