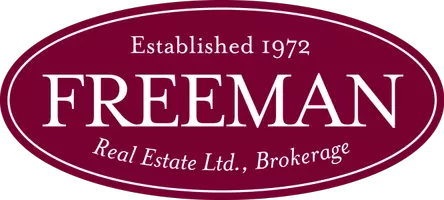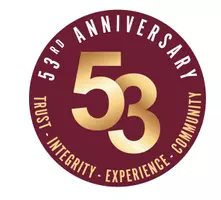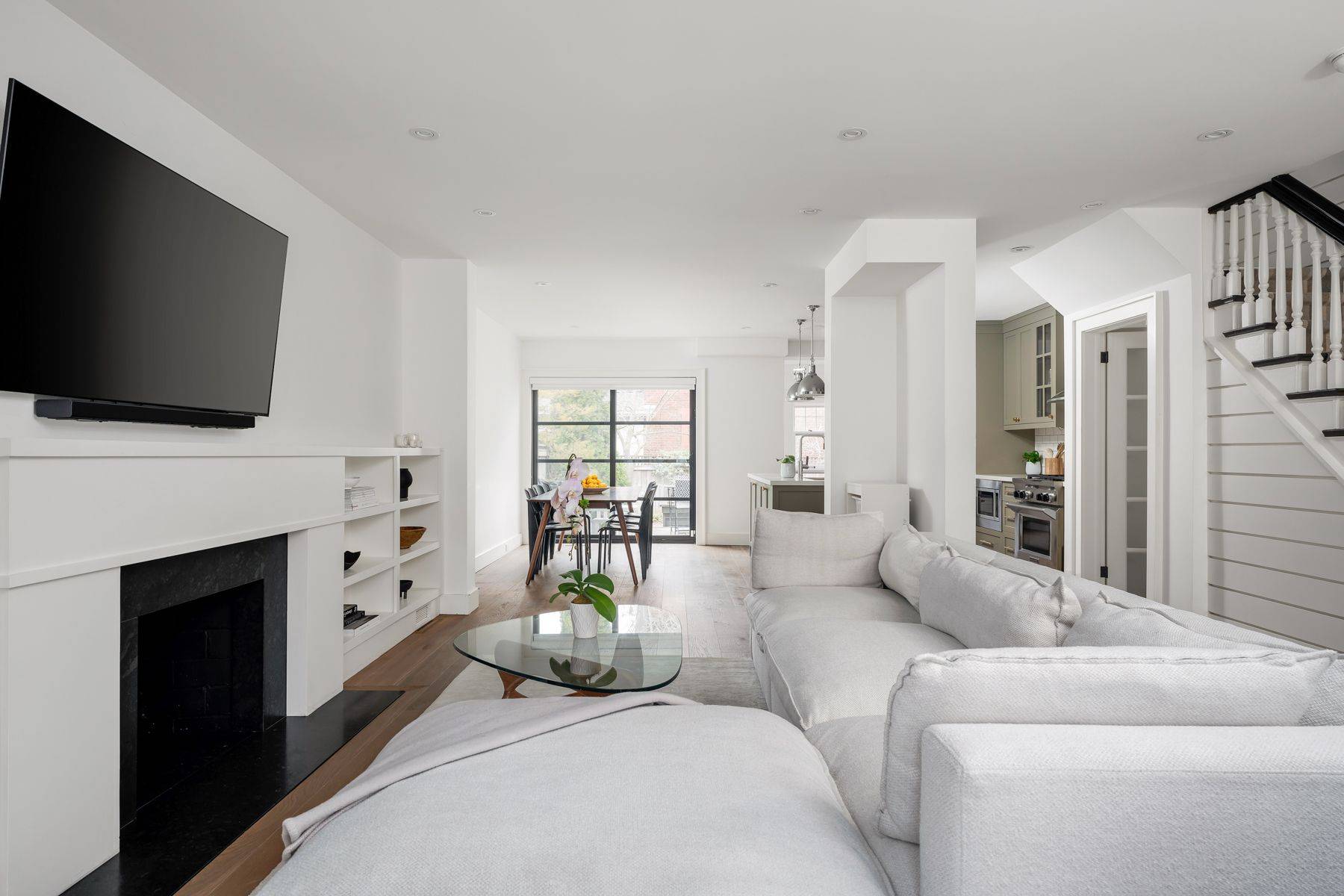488 St. Clements AVE Toronto C04, ON M5N 1M4
UPDATED:
Key Details
Property Type Single Family Home
Sub Type Detached
Listing Status Active
Purchase Type For Sale
Approx. Sqft 1500-2000
Subdivision Forest Hill North
MLS Listing ID C12206066
Style 2-Storey
Bedrooms 4
Annual Tax Amount $8,702
Tax Year 2025
Property Sub-Type Detached
Property Description
Location
Province ON
County Toronto
Community Forest Hill North
Area Toronto
Rooms
Family Room No
Basement Finished, Separate Entrance
Kitchen 1
Separate Den/Office 1
Interior
Interior Features Other
Heating Yes
Cooling Central Air
Fireplaces Type Living Room
Fireplace Yes
Heat Source Gas
Exterior
Parking Features Right Of Way
Pool None
Roof Type Unknown
Lot Frontage 25.03
Lot Depth 100.13
Total Parking Spaces 1
Building
Unit Features Fenced Yard,Public Transit,School,Wooded/Treed,Library,Park
Foundation Unknown
Others
Security Features Alarm System,Carbon Monoxide Detectors,Smoke Detector




