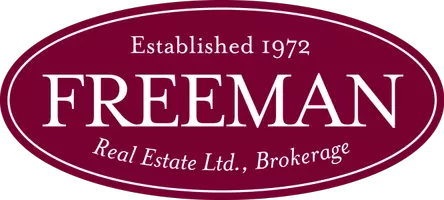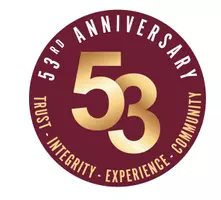769 Euclid AVE Toronto C02, ON M6G 2V3
UPDATED:
Key Details
Property Type Multi-Family
Sub Type Duplex
Listing Status Active
Purchase Type For Sale
Approx. Sqft 2000-2500
Subdivision Annex
MLS Listing ID C12195105
Style 3-Storey
Bedrooms 5
Building Age 100+
Annual Tax Amount $8,219
Tax Year 2025
Property Sub-Type Duplex
Property Description
Location
Province ON
County Toronto
Community Annex
Area Toronto
Rooms
Family Room No
Basement Apartment, Separate Entrance
Kitchen 3
Separate Den/Office 1
Interior
Interior Features Accessory Apartment, Floor Drain, In-Law Capability, In-Law Suite, Separate Hydro Meter, Storage Area Lockers, Water Heater, Water Meter
Cooling Central Air
Fireplace No
Heat Source Gas
Exterior
Exterior Feature Canopy, Landscaped
Parking Features Street Only, None
Pool None
View Garden
Roof Type Asphalt Shingle,Membrane
Topography Dry,Flat
Lot Frontage 23.03
Lot Depth 86.22
Building
Unit Features Fenced Yard,Level,Library,Public Transit,Rec./Commun.Centre,School
Foundation Unknown
Others
Security Features Smoke Detector
Virtual Tour https://matthewstorey.com/listing/769-euclid-ave/?mls=1




