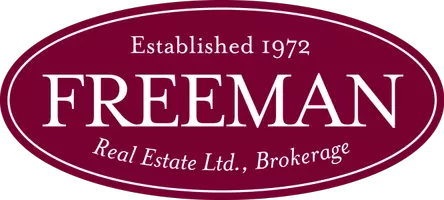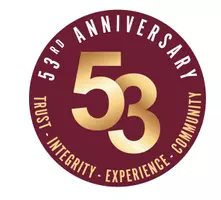See all 36 photos
$1,299,000
Est. payment /mo
6 Beds
2 Baths
New
613 Lansdowne AVE Toronto C01, ON M6H 3Y2
REQUEST A TOUR If you would like to see this home without being there in person, select the "Virtual Tour" option and your agent will contact you to discuss available opportunities.
In-PersonVirtual Tour
UPDATED:
Key Details
Property Type Single Family Home
Sub Type Detached
Listing Status Active
Purchase Type For Sale
Approx. Sqft < 700
Subdivision Dufferin Grove
MLS Listing ID C12182481
Style 2 1/2 Storey
Bedrooms 6
Annual Tax Amount $6,244
Tax Year 2025
Property Sub-Type Detached
Property Description
Exceptional & SPACIOUS 5-BEDROOM, 2 1/2 storey, detached brick home, in the heart of sought-after Dufferin Grove neighbourhood! This family home sits on a 22 ft x 140.5 ft deep lot, and features a sun-filled, open-concept, and expansive main floor living and dining room with gleaming hardwood floors and high ceilings throughout. The oversized eat-in kitchen boasts stainless steel appliances, granite countertops, ample cabinetry for all your storage needs, and a walkout to a large private covered deck with pot lights. All bedrooms are very spacious (currently one of the bedrooms is being used as a kitchen which can be easily reconverted back). The private backyard is fully fenced. The solid double-car garage has a rare upper-level loft, and is accessible through the laneway. A great potential for a home office, artist studio, or future coach house conversion (subject to city approvals). The enclosed porch in the front allows for extra space for your use. This home is just steps from Bloor Street and Lansdowne Subway Station (approx. 5 mins walk), the UP Express, GO Transit, College Street, top-rated schools, vibrant shopping, and some of Toronto's best restaurants. This home is great for a growing/large family and investors. It delivers unmatched urban convenience in a thriving, family-friendly neighbourhood.
Location
Province ON
County Toronto
Community Dufferin Grove
Area Toronto
Rooms
Family Room No
Basement Finished
Kitchen 2
Separate Den/Office 1
Interior
Interior Features None
Cooling Wall Unit(s)
Fireplaces Type Freestanding
Fireplace Yes
Heat Source Gas
Exterior
Parking Features Lane
Garage Spaces 2.0
Pool None
Roof Type Asphalt Shingle
Lot Frontage 22.0
Lot Depth 140.5
Total Parking Spaces 2
Building
Foundation Unknown
Others
Virtual Tour https://www.winsold.com/tour/407117
Listed by RE/MAX WEST REALTY INC.




