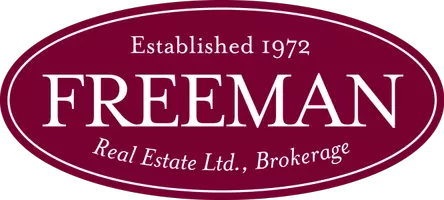1250 Davenport RD Toronto W03, ON M6H 2G9
UPDATED:
Key Details
Property Type Multi-Family
Sub Type Triplex
Listing Status Active
Purchase Type For Sale
Approx. Sqft 1500-2000
Subdivision Corso Italia-Davenport
MLS Listing ID W12173612
Style 2-Storey
Bedrooms 7
Building Age 31-50
Annual Tax Amount $5,972
Tax Year 2024
Property Sub-Type Triplex
Property Description
Location
Province ON
County Toronto
Community Corso Italia-Davenport
Area Toronto
Rooms
Family Room No
Basement Apartment
Kitchen 3
Separate Den/Office 3
Interior
Interior Features Accessory Apartment, Carpet Free, In-Law Capability, In-Law Suite, On Demand Water Heater, Primary Bedroom - Main Floor, Separate Heating Controls, Separate Hydro Meter, Water Heater Owned, Water Meter
Cooling Wall Unit(s)
Fireplace No
Heat Source Electric
Exterior
Exterior Feature Deck, Lighting, Patio
Parking Features Lane
Garage Spaces 1.0
Pool None
View City
Roof Type Asphalt Shingle
Lot Frontage 23.29
Lot Depth 102.36
Total Parking Spaces 4
Building
Unit Features Library,Place Of Worship,Public Transit,School
Foundation Block
Others
Security Features Carbon Monoxide Detectors,Smoke Detector




