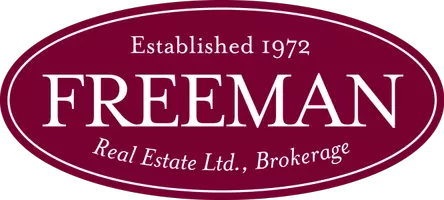See all 39 photos
$1,499,900
Est. payment /mo
7 Beds
5 Baths
Active
1798 Dufferin ST Toronto W03, ON M6E 3P4
REQUEST A TOUR If you would like to see this home without being there in person, select the "Virtual Tour" option and your advisor will contact you to discuss available opportunities.
In-PersonVirtual Tour
UPDATED:
Key Details
Property Type Multi-Family
Sub Type Triplex
Listing Status Active
Purchase Type For Sale
Approx. Sqft 2000-2500
Subdivision Corso Italia-Davenport
MLS Listing ID W12165035
Style 2 1/2 Storey
Bedrooms 7
Annual Tax Amount $5,314
Tax Year 2024
Property Sub-Type Triplex
Property Description
Turnkey Cash Flow With Laneway Bonus... This Is The One Youve Been Waiting For! A Stunning, Massive, Character-Rich Triplex In Prime Corso Italia, Operating As 4 Self-Contained Units Across 2.5 Storeys. Over 3200sf of Living Space! All Fully Tenanted And Generating A Rock-Solid $8,540/Month In Gross Rent. Turnkey 5.8% Cap Rate w/ Big Upside Potential On Rents. This Property Delivers Function, Income, And Flexibility In Spades. Commitee Approved Laneway Suite, Just Get Your Permit & Build, This Is A Rare Opportunity To Push The Property Into CMHC Mutlifamily Financing For Some Big Value Lift & Strong Financing. Each Unit Has Been Well Maintained With Modern Touches While Retaining The Buildings Original Charm. High Ceilings, Large Windows, And That Classic Toronto Brick Aesthetic. This Is A Perfect Option For Investors Seeking Cash Flow From Day One With The Bonus Of Strategic Upside Through Repositioning Or Redevelopment. Whether You Hold As-Is Or Upgrade Over Time, This Is A Beautiful Building With Solid Bones And Serious Potential. New Roof (2024)
Location
Province ON
County Toronto
Community Corso Italia-Davenport
Area Toronto
Rooms
Family Room No
Basement Separate Entrance, Apartment
Kitchen 4
Separate Den/Office 1
Interior
Interior Features None
Cooling None
Fireplace No
Heat Source Gas
Exterior
Pool None
Roof Type Asphalt Shingle
Lot Frontage 30.0
Lot Depth 105.33
Total Parking Spaces 4
Building
Foundation Unknown
Others
Virtual Tour https://www.houssmax.ca/vtournb/c6493984
Listed by ELEVATE REALTY INC.




