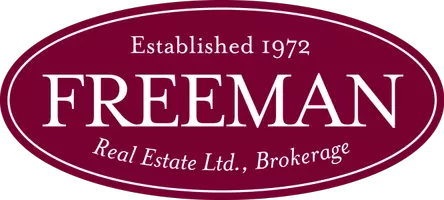4 Baldwin ST Toronto C01, ON M5T 1L2
UPDATED:
Key Details
Property Type Condo, Townhouse
Sub Type Att/Row/Townhouse
Listing Status Active
Purchase Type For Sale
Approx. Sqft 1100-1500
Subdivision Kensington-Chinatown
MLS Listing ID C12163520
Style 3-Storey
Bedrooms 3
Annual Tax Amount $7,660
Tax Year 2024
Property Sub-Type Att/Row/Townhouse
Property Description
Location
Province ON
County Toronto
Community Kensington-Chinatown
Area Toronto
Rooms
Family Room No
Basement Finished with Walk-Out
Kitchen 1
Interior
Interior Features Carpet Free, Intercom, On Demand Water Heater
Cooling Central Air
Fireplaces Type Natural Gas
Fireplace Yes
Heat Source Gas
Exterior
Parking Features Covered
Garage Spaces 1.0
Pool None
View Clear, City, Skyline
Roof Type Asphalt Shingle,Flat
Lot Frontage 16.83
Lot Depth 31.1
Total Parking Spaces 1
Building
Unit Features Electric Car Charger,Hospital,Park,Public Transit,School
Foundation Concrete Block
Others
Security Features Alarm System
Virtual Tour https://my.matterport.com/show/?m=itxmtZ1KuX3&brand=0




