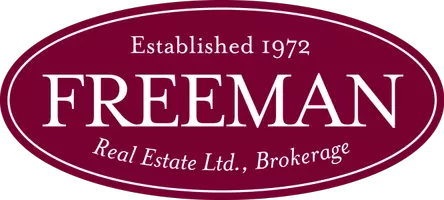See all 46 photos
$1,248,000
Est. payment /mo
3 Beds
2 Baths
New
242 Harvie AVE Toronto W03, ON M6E 4K6
REQUEST A TOUR If you would like to see this home without being there in person, select the "Virtual Tour" option and your agent will contact you to discuss available opportunities.
In-PersonVirtual Tour
UPDATED:
Key Details
Property Type Single Family Home
Sub Type Detached
Listing Status Active
Purchase Type For Sale
Approx. Sqft 1100-1500
Subdivision Corso Italia-Davenport
MLS Listing ID W12159827
Style 2-Storey
Bedrooms 3
Annual Tax Amount $4,942
Tax Year 2024
Property Sub-Type Detached
Property Description
This beautifully updated, detached gem in the heart of the rapidly appreciating Corso Italia-Davenport neighbourhood checks all the boxes. Featuring three spacious bedrooms and two modern bathrooms, this home blends style and function with thoughtfully renovated spaces throughout. The main floor boasts rich engineered hardwood flooring and pot lights, creating a warm and contemporary feel. The open-concept kitchen and dining area is perfect for hosting, complete with a massive centre island, quartz counters, and sleek stainless steel appliances. The bright and airy living room at the back of the home features a walkout to the backyard, perfect for entertaining or relaxing under the stars. Upstairs, the renovated bathroom includes a double sink vanity, ideal for busy mornings. The basement offers impressive ceiling height, a second walkout, and endless potential - easily convert it into an income-generating suite or in-law apartment. Topping it all off is a two-car laneway garage and a location that can't be beat - just steps from the shops, restaurants, and transit along St. Clair West. This is your chance to own a turnkey home in one of Toronto's most vibrant, up-and-coming neighbourhoods.
Location
Province ON
County Toronto
Community Corso Italia-Davenport
Area Toronto
Rooms
Family Room No
Basement Finished with Walk-Out, Separate Entrance
Kitchen 1
Interior
Interior Features Other
Heating Yes
Cooling None
Fireplace Yes
Heat Source Gas
Exterior
Parking Features Lane
Garage Spaces 2.0
Pool None
Roof Type Shingles,Flat
Lot Frontage 18.0
Lot Depth 128.0
Total Parking Spaces 3
Building
Unit Features Place Of Worship,Public Transit,Rec./Commun.Centre,School
Foundation Concrete
Listed by RE/MAX PROFESSIONALS SIDOROVA INWOOD REALTY




