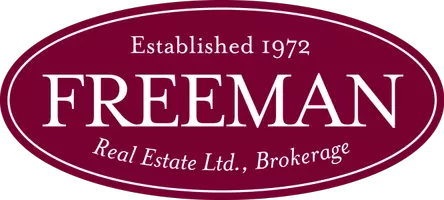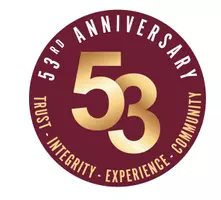See all 32 photos
$1,150,000
Est. payment /mo
3 Beds
3 Baths
New
94 Wychcrest AVE Toronto C02, ON M6G 3X7
REQUEST A TOUR If you would like to see this home without being there in person, select the "Virtual Tour" option and your agent will contact you to discuss available opportunities.
In-PersonVirtual Tour
UPDATED:
Key Details
Property Type Condo, Townhouse
Sub Type Att/Row/Townhouse
Listing Status Active
Purchase Type For Sale
Approx. Sqft 1100-1500
Subdivision Wychwood
MLS Listing ID C12110845
Style 3-Storey
Bedrooms 3
Annual Tax Amount $4,878
Tax Year 2024
Property Sub-Type Att/Row/Townhouse
Property Description
Renovated Freehold Townhouse in Wychwood. Stylish and move-in ready, this 3-bed, 3-bath house is nestled in one of Toronto's most coveted neighbourhoods. The contemporary kitchen, renovated in 2022, features built-in appliances and a breakfast bar overlooking the spacious open-concept living and dining room ideal for entertaining. Walk out from the living area to a private garden retreat. Upstairs, find two generous bedrooms and a 4-piece bath. The top-floor principal suite offers a serene escape with a 3-piece ensuite and walk-in closet. The fully finished basement (2022) includes a rec room/home gym, a 3-piece bath, and a separate laundry room. Perfectly located just steps from parks, St. Clair West shops and restaurants, Wychwood Barns, Geary Avenue, and Bloor Street. Situated in the highly-rated McMurrich School district. One laneway parking space included. A turnkey opportunity in a vibrant, family-friendly community, just move in and enjoy.
Location
Province ON
County Toronto
Community Wychwood
Area Toronto
Rooms
Family Room No
Basement Full, Finished
Kitchen 1
Interior
Interior Features Storage
Cooling Central Air
Fireplaces Type Electric
Fireplace Yes
Heat Source Gas
Exterior
Pool None
Roof Type Asphalt Shingle
Lot Frontage 13.78
Lot Depth 56.16
Total Parking Spaces 1
Building
Foundation Concrete Block
Listed by CHESTNUT PARK REAL ESTATE LIMITED




