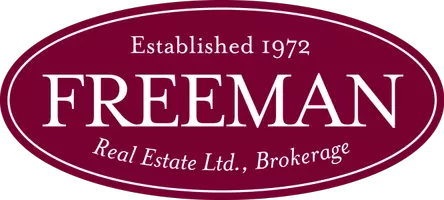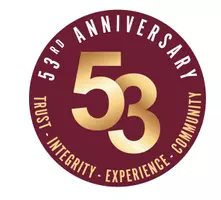See all 29 photos
$1,595,000
Est. payment /mo
2 Beds
2 Baths
Active
8 Hawthorn AVE #205 Toronto C09, ON M4W 2Z2
REQUEST A TOUR If you would like to see this home without being there in person, select the "Virtual Tour" option and your agent will contact you to discuss available opportunities.
In-PersonVirtual Tour
UPDATED:
Key Details
Property Type Condo
Sub Type Condo Apartment
Listing Status Active
Purchase Type For Sale
Approx. Sqft 1600-1799
Subdivision Rosedale-Moore Park
MLS Listing ID C12110633
Style 2-Storey
Bedrooms 2
HOA Fees $1,892
Annual Tax Amount $7,431
Tax Year 2024
Property Sub-Type Condo Apartment
Property Description
Set in one of South Rosedale's most coveted boutique buildings, this 2 bedrm/2 bathrm one-of-a-kind suite offers ~1,750 sq ft of sophisticated & spacious living. Rarely available, this unit is 1 of 13 suites in this classic red brick, low rise w/ only 4 floors. Located on a quiet st. w/ multi-million-dollar residences, Suite 205 offers a light-filled, true "home" with all the benefits of turn-key condo living. The only 2-level suite in the building - this gorgeous home can be accessed from the main entrance via elevator or by direct entry from the rear garden. With a private, newly landscaped stone patio, this suite offers the perfect, tranquil spot to unwind & enjoy the mature gardens & coveted outdoor space. Enter thru a lovely foyer to a bright, open-concept living space w/ updated kitchen featuring granite countertops & breakfast bar ideal for casual meals. The adjoining living/dining areas are bathed in natural light thru a wall of windows, providing an amazing space for entertaining. Options for the primary bedrm can either be on this level, conveniently located down the hall w/ an adjacent 4-piece bath & laundry, or simply enjoy this rm as a den or guest rm.The spacious lower floor located at ground level is an incredible space, boasting an o/sized family rm w/ custom built-ins, f/pl, bar area & lg sliding glass doors that lead to the private patio. The 2nd bedrm (or alternate primary) features above-grade windows o/looking the rear garden, a lg walk-in closet, & bright 3-piece bathrm. Offering convenience w/ in-suite laundry, ample storage thru/out, & secure underground parking, this pet-friendly boutique residence seamlessly blends elegance w/ practicality + the luxury of a shared rooftop garden w/ BBQs allowed. Steps from parks, trails & the incredible ravine system that traverses the neighbourhood, as well as walking distance to Castle Frank TTC & short stroll to shops & restaurants in Yorkville, this is refined Rosedale living at its finest.
Location
Province ON
County Toronto
Community Rosedale-Moore Park
Area Toronto
Rooms
Family Room Yes
Basement Walk-Out
Kitchen 1
Interior
Interior Features None
Cooling Central Air
Fireplace Yes
Heat Source Electric
Exterior
Garage Spaces 1.0
Exposure West
Total Parking Spaces 1
Balcony Terrace
Building
Story 2
Locker Exclusive
Others
Pets Allowed Restricted
Listed by ROYAL LEPAGE REAL ESTATE SERVICES OXLEY REAL ESTATE




