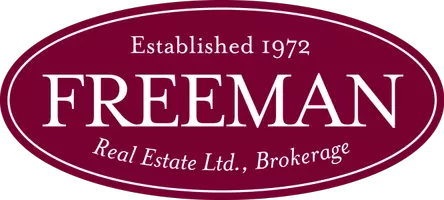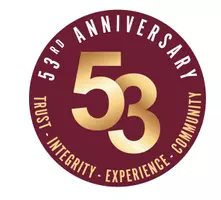15 Euclid AVE Toronto C01, ON M6J 2J5
UPDATED:
Key Details
Property Type Single Family Home
Sub Type Semi-Detached
Listing Status Active
Purchase Type For Sale
Approx. Sqft 1100-1500
Subdivision Trinity-Bellwoods
MLS Listing ID C12100710
Style 2-Storey
Bedrooms 3
Annual Tax Amount $6,530
Tax Year 2024
Property Sub-Type Semi-Detached
Property Description
Location
Province ON
County Toronto
Community Trinity-Bellwoods
Area Toronto
Rooms
Family Room Yes
Basement Finished
Kitchen 1
Interior
Interior Features Built-In Oven, Countertop Range, Storage
Cooling Central Air
Fireplace No
Heat Source Gas
Exterior
Exterior Feature Landscaped, Patio, Porch
Parking Features Lane
Pool None
Roof Type Asphalt Shingle,Flat
Lot Frontage 16.92
Lot Depth 92.75
Total Parking Spaces 1
Building
Unit Features Library,Park,Public Transit,School
Foundation Concrete
Others
Virtual Tour https://tour.dgvirtualtours.com/5SsRiTG-8Q?branded=0




