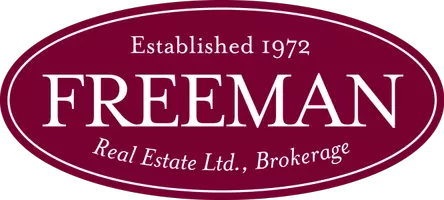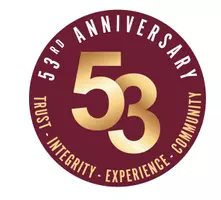501 yonge ST #1112 Toronto C08, ON M4Y 0G8
UPDATED:
Key Details
Property Type Condo
Sub Type Condo Apartment
Listing Status Active
Purchase Type For Sale
Approx. Sqft 900-999
Subdivision Church-Yonge Corridor
MLS Listing ID C11880540
Style Apartment
Bedrooms 3
HOA Fees $819
Building Age 0-5
Annual Tax Amount $4,783
Tax Year 2024
Property Sub-Type Condo Apartment
Property Description
Location
Province ON
County Toronto
Community Church-Yonge Corridor
Area Toronto
Rooms
Family Room No
Basement None
Kitchen 1
Interior
Interior Features Intercom, Auto Garage Door Remote
Cooling Central Air
Inclusions Fridge, stove, B/I dishwasher, washer& Dryer
Laundry Ensuite
Exterior
Parking Features Inside Entry
Garage Spaces 1.0
Amenities Available Concierge, Gym, Party Room/Meeting Room, Rooftop Deck/Garden, Visitor Parking
View City, Downtown
Exposure South West
Total Parking Spaces 1
Balcony Open
Building
Locker Owned
Others
Pets Allowed Restricted




