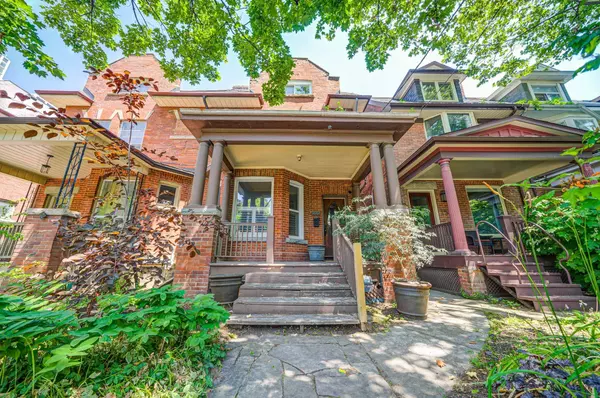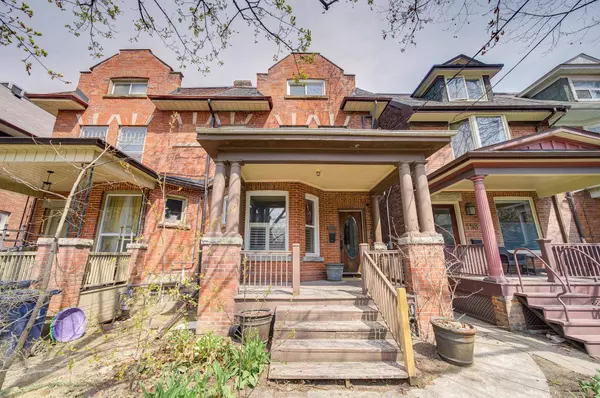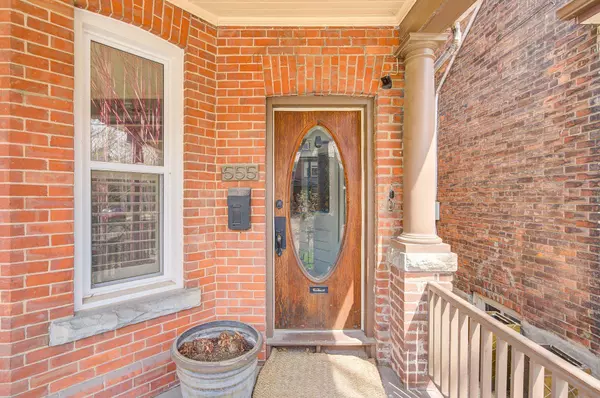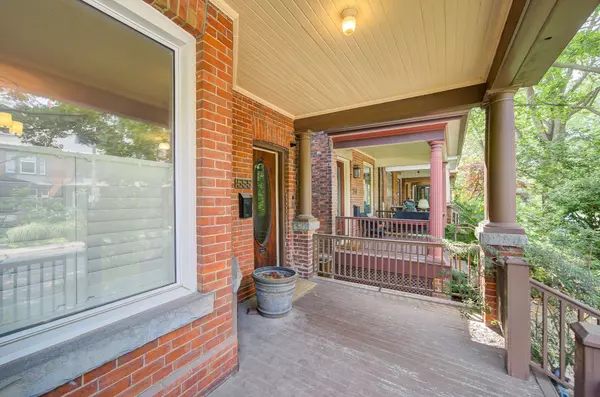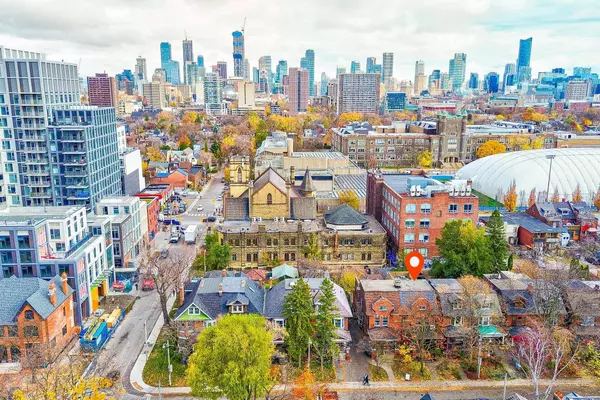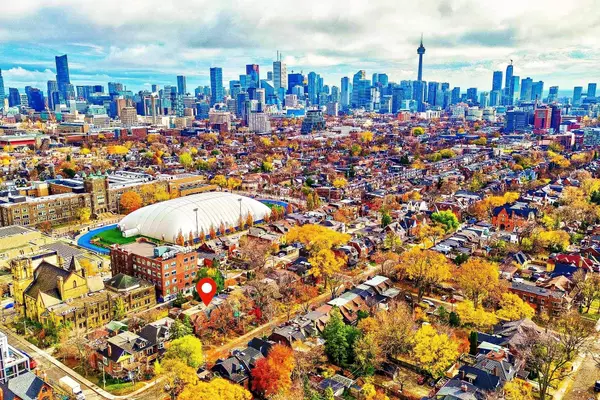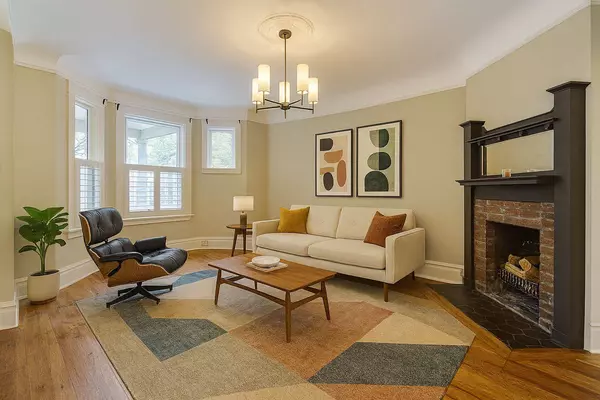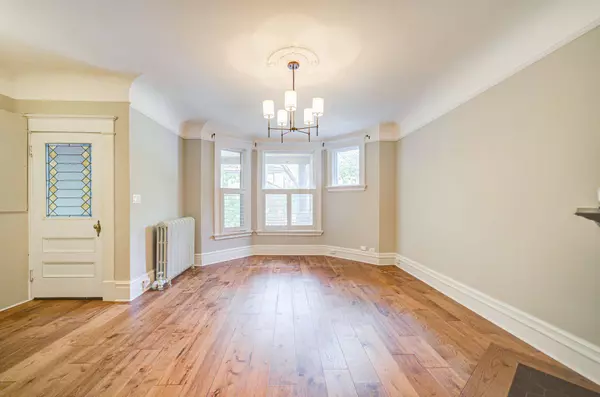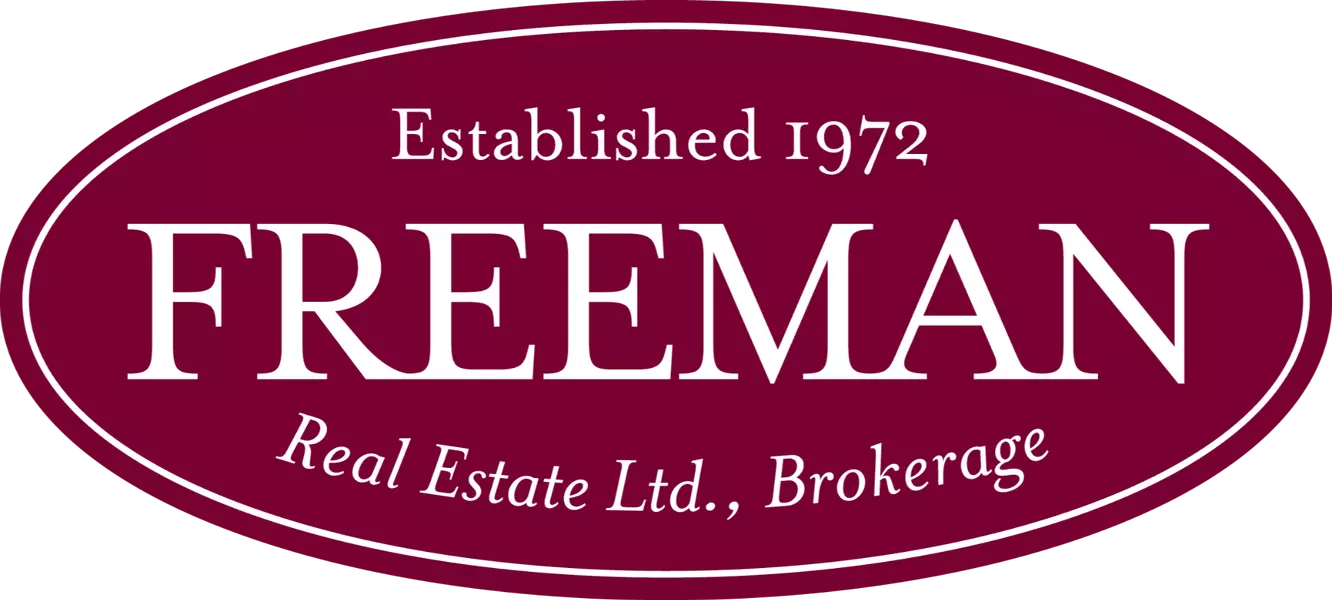
GALLERY
PROPERTY DETAIL
Key Details
Property Type Single Family Home
Sub Type Semi-Detached
Listing Status Active
Purchase Type For Sale
Approx. Sqft 2500-3000
Subdivision Palmerston-Little Italy
MLS Listing ID C12523604
Style 3-Storey
Bedrooms 7
Annual Tax Amount $13,159
Tax Year 2025
Property Sub-Type Semi-Detached
Location
Province ON
County Toronto
Community Palmerston-Little Italy
Area Toronto
Rooms
Family Room Yes
Basement Finished
Kitchen 1
Separate Den/Office 2
Building
Unit Features Fenced Yard,Public Transit,School,Place Of Worship,Library
Foundation Unknown
Interior
Interior Features Carpet Free, Built-In Oven, On Demand Water Heater
Cooling Wall Unit(s)
Fireplaces Type Wood
Fireplace Yes
Heat Source Gas
Exterior
Exterior Feature Porch, Deck
Parking Features Lane
Garage Spaces 2.0
Pool None
Roof Type Unknown
Lot Frontage 22.0
Lot Depth 125.0
Total Parking Spaces 2
Others
ParcelsYN No
Virtual Tour https://youtu.be/Tkd2gAsCL5Q
CONTACT


